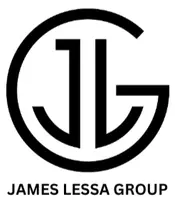For more information regarding the value of a property, please contact us for a free consultation.
27709 N 129TH Lane Peoria, AZ 85383
Want to know what your home might be worth? Contact us for a FREE valuation!

Our team is ready to help you sell your home for the highest possible price ASAP
Key Details
Sold Price $685,000
Property Type Single Family Home
Sub Type Single Family Residence
Listing Status Sold
Purchase Type For Sale
Square Footage 2,109 sqft
Price per Sqft $324
Subdivision Trilogy At Vistancia Parcel C22
MLS Listing ID 6824307
Sold Date 05/30/25
Style Santa Barbara/Tuscan
Bedrooms 3
HOA Fees $296/qua
HOA Y/N Yes
Year Built 2006
Annual Tax Amount $3,610
Tax Year 2024
Lot Size 7,583 Sqft
Acres 0.17
Property Sub-Type Single Family Residence
Source Arizona Regional Multiple Listing Service (ARMLS)
Property Description
Immaculate & beautiful Libertas w/ Casitas + Den and extended garage. This home has thousands of dollars in upgrades from exquisite wood like tile floors throughout the house, all new granite countertops in the kitchen, primary bath and 2nd & 3rd bedrooms as well. S/S appliances. Even the laundry room has been updated. All new light fixtures through. Beautiful Iron works glass & screen entrance door, private den with barn door for privacy. California Closet in the primary bedroom, the Casitas is a true guest suite including a kitchenette & remodeled bathroom. Recently painted both inside and outside. Mature & private manicured landscaping in the front and backyard with artificial grassed area. This is one you will not want to miss
Location
State AZ
County Maricopa
Community Trilogy At Vistancia Parcel C22
Direction W. on Happy Valley, L. on Trilogy Blvd, L. on Eagle Trail, R. on Oberlin, L. on 129th Lane, Home is on the left
Rooms
Other Rooms Guest Qtrs-Sep Entrn, Great Room, Family Room
Guest Accommodations 240.0
Master Bedroom Split
Den/Bedroom Plus 4
Separate Den/Office Y
Interior
Interior Features High Speed Internet, Granite Counters, Double Vanity, Eat-in Kitchen, Breakfast Bar, Kitchen Island, Pantry, 3/4 Bath Master Bdrm
Heating Natural Gas
Cooling Central Air, Ceiling Fan(s)
Flooring Tile
Fireplaces Type None
Fireplace No
Appliance Water Purifier
SPA None
Laundry None, Wshr/Dry HookUp Only
Exterior
Parking Features Garage Door Opener, Extended Length Garage, Attch'd Gar Cabinets
Garage Spaces 2.5
Garage Description 2.5
Fence Block, Wrought Iron
Pool None
Landscape Description Irrigation Back, Irrigation Front
Community Features Golf, Pickleball, Gated, Community Pool Htd, Community Media Room, Guarded Entry, Concierge, Tennis Court(s), Playground, Biking/Walking Path
Roof Type Tile
Private Pool No
Building
Lot Description Sprinklers In Rear, Sprinklers In Front, Desert Back, Desert Front, Gravel/Stone Front, Gravel/Stone Back, Grass Back, Auto Timer H2O Front, Irrigation Front, Irrigation Back
Story 1
Builder Name Shea Homes
Sewer Public Sewer
Water City Water
Architectural Style Santa Barbara/Tuscan
New Construction No
Schools
Elementary Schools Adult
Middle Schools Adult
High Schools Adult
School District Adult
Others
HOA Name Trilogy at Vistancia
HOA Fee Include Maintenance Grounds,Street Maint
Senior Community Yes
Tax ID 510-03-273
Ownership Fee Simple
Acceptable Financing Cash, Conventional, VA Loan
Horse Property N
Listing Terms Cash, Conventional, VA Loan
Financing Cash
Special Listing Condition Age Restricted (See Remarks)
Read Less

Copyright 2025 Arizona Regional Multiple Listing Service, Inc. All rights reserved.
Bought with Non-MLS Office
GET MORE INFORMATION
James Lessa
Managing Partner & Licensed Mortgage Broker | License ID: SA714546000 | NMLS 629922




