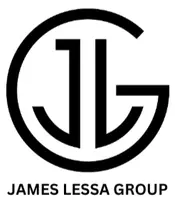For more information regarding the value of a property, please contact us for a free consultation.
25424 S 176TH Way Queen Creek, AZ 85142
Want to know what your home might be worth? Contact us for a FREE valuation!

Our team is ready to help you sell your home for the highest possible price ASAP
Key Details
Sold Price $1,430,000
Property Type Single Family Home
Sub Type Single Family Residence
Listing Status Sold
Purchase Type For Sale
Square Footage 4,669 sqft
Price per Sqft $306
Subdivision Chandler Heights Citrus Tract Unit 3626
MLS Listing ID 6847257
Sold Date 05/29/25
Bedrooms 5
HOA Y/N No
Year Built 2019
Annual Tax Amount $4,755
Tax Year 2024
Lot Size 1.000 Acres
Acres 1.0
Property Sub-Type Single Family Residence
Source Arizona Regional Multiple Listing Service (ARMLS)
Property Description
Entertainer's dream. Over 4,600sqft open floor plan 5 bedrm, 4 bath plus office and 4 car garage, with oversized door. Spacious kitchen with two sinks, two dishwashers, wall oven, leather finish granite countertops, large pantry and laundry room. Enjoy your 21' ceiling in front room with gorgeous chandelier and 12' sliding door to back patio. Upstairs you'll find a large loft/gaming room, 3 bedrooms and 2 bathrooms. You'll appreciate plenty of storage with linen closets upstairs and down, with a mud room under the stairs.
Enjoy the 75' (25yards) lap lane pool with water features, gazebo with wood fired pizza oven, fenced pickleball court, sand volleyball, putting green, and BMX pump track. Mature citrus trees and date palms. NO HOA and room for detached garage/casita or horses.
Location
State AZ
County Maricopa
Community Chandler Heights Citrus Tract Unit 3626
Direction South on Recker, East on Mews Rd, North on 176th Way (first cul-de-sac)
Rooms
Other Rooms Loft, Family Room, BonusGame Room
Master Bedroom Downstairs
Den/Bedroom Plus 8
Separate Den/Office Y
Interior
Interior Features High Speed Internet, Granite Counters, Double Vanity, Master Downstairs, Eat-in Kitchen, 9+ Flat Ceilings, Soft Water Loop, Vaulted Ceiling(s), Kitchen Island, Pantry, Full Bth Master Bdrm, Separate Shwr & Tub, Tub with Jets
Heating Electric
Cooling Central Air, Ceiling Fan(s)
Flooring Carpet, Tile
Fireplaces Type 1 Fireplace
Fireplace Yes
Window Features Low-Emissivity Windows,Dual Pane
Appliance Electric Cooktop
SPA Above Ground
Laundry Wshr/Dry HookUp Only
Exterior
Exterior Feature Private Pickleball Court(s), Balcony, Sport Court(s), Built-in Barbecue
Parking Features Garage Door Opener, Extended Length Garage, Over Height Garage, Side Vehicle Entry
Garage Spaces 4.0
Garage Description 4.0
Fence Block
Pool Lap, Private
Landscape Description Flood Irrigation
View City Light View(s), Mountain(s)
Roof Type Tile
Porch Covered Patio(s), Patio
Private Pool Yes
Building
Lot Description Sprinklers In Rear, Sprinklers In Front, Cul-De-Sac, Gravel/Stone Front, Synthetic Grass Frnt, Flood Irrigation
Story 2
Builder Name Custom
Sewer Septic in & Cnctd
Water Pvt Water Company
Structure Type Private Pickleball Court(s),Balcony,Sport Court(s),Built-in Barbecue
New Construction No
Schools
Elementary Schools Dr. Gary And Annette Auxier Elementary School
Middle Schools Dr. Camille Casteel High School
High Schools Dr. Camille Casteel High School
School District Chandler Unified District #80
Others
HOA Fee Include No Fees
Senior Community No
Tax ID 304-88-005-P
Ownership Fee Simple
Acceptable Financing Cash, Conventional, FHA, VA Loan
Horse Property Y
Listing Terms Cash, Conventional, FHA, VA Loan
Financing Conventional
Special Listing Condition Owner/Agent
Read Less

Copyright 2025 Arizona Regional Multiple Listing Service, Inc. All rights reserved.
Bought with Keller Williams Integrity First
GET MORE INFORMATION
James Lessa
Managing Partner & Licensed Mortgage Broker | License ID: SA714546000 | NMLS 629922




