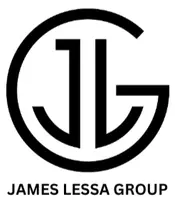For more information regarding the value of a property, please contact us for a free consultation.
3260 E PIKE Street Phoenix, AZ 85050
Want to know what your home might be worth? Contact us for a FREE valuation!

Our team is ready to help you sell your home for the highest possible price ASAP
Key Details
Sold Price $1,300,000
Property Type Single Family Home
Sub Type Single Family Residence
Listing Status Sold
Purchase Type For Sale
Square Footage 2,746 sqft
Price per Sqft $473
Subdivision Sky Crossing Parcel 11
MLS Listing ID 6841326
Sold Date 05/29/25
Bedrooms 4
HOA Fees $145/mo
HOA Y/N Yes
Year Built 2019
Annual Tax Amount $4,142
Tax Year 2024
Lot Size 8,991 Sqft
Acres 0.21
Property Sub-Type Single Family Residence
Source Arizona Regional Multiple Listing Service (ARMLS)
Property Description
Discover Sky Crossing Living in this Elegant single-story Beauty! 4 spacious Bedrooms, Gorgeous Tile and Engineered Hardwood Flooring, Chef's Kitchen featuring Double Ovens, Gas Cooktop, Walk-in Pantry and the Family Style Center Island. The Great Room opens seamlessly through the Expansive Glass Slider Wall to the Entertainer's Dream Back Yard featuring the Outdoor TV Gazebo; Cook up Happy at the BBQ island; Unwind with friends in ample outdoor relaxation space; Enjoy memorable evenings under the Arizona Sky. While outdoors take in Sky Crossing amenities like the Community Clubhouse, Fitness Center, Heated Pool, Parks and Scenic Trails...This valued home Location, Location, Location is just minutes from Highly Rated Schools, Desert Ridge Dining and Shopping. Your chance to make it yours!
Location
State AZ
County Maricopa
Community Sky Crossing Parcel 11
Direction North on 32nd St, Right on Sky Crossing Way, Left on 32nd Way, Left on Adobe, Right on Pike
Rooms
Master Bedroom Split
Den/Bedroom Plus 4
Separate Den/Office N
Interior
Interior Features High Speed Internet, Granite Counters, Double Vanity, Breakfast Bar, 9+ Flat Ceilings, Central Vacuum, No Interior Steps, Kitchen Island, Full Bth Master Bdrm, Separate Shwr & Tub
Heating Natural Gas
Cooling Central Air, Ceiling Fan(s), Programmable Thmstat
Flooring Tile, Wood
Fireplaces Type None
Fireplace No
Window Features Dual Pane
Appliance Gas Cooktop
SPA None
Exterior
Exterior Feature Storage, Built-in Barbecue
Parking Features Tandem Garage, RV Gate, Garage Door Opener, Attch'd Gar Cabinets
Garage Spaces 3.0
Garage Description 3.0
Fence Block, Wrought Iron
Pool None
Community Features Community Spa Htd, Community Pool Htd, Playground, Biking/Walking Path, Fitness Center
Roof Type Tile
Porch Covered Patio(s)
Private Pool No
Building
Lot Description Desert Back, Desert Front, Synthetic Grass Back, Auto Timer H2O Front, Auto Timer H2O Back
Story 1
Builder Name Taylor Morrison Homes
Sewer Public Sewer
Water City Water
Structure Type Storage,Built-in Barbecue
New Construction No
Schools
Elementary Schools Sky Crossing Elementary School
Middle Schools Explorer Middle School
High Schools Pinnacle High School
School District Paradise Valley Unified District
Others
HOA Name Sky Crossing
HOA Fee Include Maintenance Grounds
Senior Community No
Tax ID 213-01-071
Ownership Fee Simple
Acceptable Financing Cash, Conventional
Horse Property N
Listing Terms Cash, Conventional
Financing Conventional
Read Less

Copyright 2025 Arizona Regional Multiple Listing Service, Inc. All rights reserved.
Bought with Russ Lyon Sotheby's International Realty
GET MORE INFORMATION
James Lessa
Managing Partner & Licensed Mortgage Broker | License ID: SA714546000 | NMLS 629922




