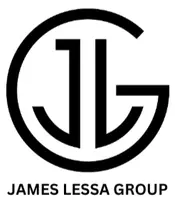For more information regarding the value of a property, please contact us for a free consultation.
1061 S PALO VERDE Street Mesa, AZ 85208
Want to know what your home might be worth? Contact us for a FREE valuation!

Our team is ready to help you sell your home for the highest possible price ASAP
Key Details
Sold Price $372,000
Property Type Mobile Home
Sub Type Mfg/Mobile Housing
Listing Status Sold
Purchase Type For Sale
Square Footage 1,717 sqft
Price per Sqft $216
Subdivision Desert Sands Golf & Country Club Unit 4
MLS Listing ID 6839057
Sold Date 05/20/25
Bedrooms 4
HOA Y/N No
Year Built 1988
Annual Tax Amount $696
Tax Year 2024
Lot Size 0.297 Acres
Acres 0.3
Property Sub-Type Mfg/Mobile Housing
Source Arizona Regional Multiple Listing Service (ARMLS)
Property Description
You will love this popular 4 bedroom 2 bathroom split floor plan w/ two back-to-back lots! Quiet East Valley neighborhood w/ close freeway access. Home has a complete refresh with many new and upgraded features including: newer water heater and HVAC (both replaced in 2022), luxury vinyl flooring in common areas, carpet in bedrooms, sinks w/ quartz countertops, bathroom surrounds, new lighting fixtures, receptacles, and fans throughout, new appliances, matte black sink faucets, interior and exterior paint, and new door hardware throughout!
Location
State AZ
County Maricopa
Community Desert Sands Golf & Country Club Unit 4
Direction East on U.S. 60 to S. Sossaman Rd, North on S. Sossaman Rd., East on E. Southern Ave., North on S. Palo Verde St., home or east side of road.
Rooms
Other Rooms Family Room
Master Bedroom Split
Den/Bedroom Plus 4
Separate Den/Office N
Interior
Interior Features Vaulted Ceiling(s), Pantry, Full Bth Master Bdrm
Heating Electric
Cooling Central Air, Ceiling Fan(s)
Flooring Carpet, Vinyl
Fireplaces Type 1 Fireplace, Family Room
Fireplace Yes
SPA None
Laundry Wshr/Dry HookUp Only
Exterior
Exterior Feature Storage
Carport Spaces 3
Fence Chain Link
Pool None
Roof Type Composition
Private Pool No
Building
Lot Description Gravel/Stone Front
Story 1
Builder Name UNK
Sewer Sewer in & Cnctd, Septic Tank
Water City Water
Structure Type Storage
New Construction No
Schools
Elementary Schools Jefferson Elementary School
Middle Schools Fremont Junior High School
High Schools Skyline High School
School District Mesa Unified District
Others
HOA Fee Include No Fees
Senior Community No
Tax ID 218-57-641
Ownership Fee Simple
Acceptable Financing Cash, Conventional, FHA
Horse Property N
Listing Terms Cash, Conventional, FHA
Financing FHA
Read Less

Copyright 2025 Arizona Regional Multiple Listing Service, Inc. All rights reserved.
Bought with Non-MLS Office
GET MORE INFORMATION
James Lessa
Managing Partner, Mortgage Broker | License ID: SA714546000 | NMLS 629922




