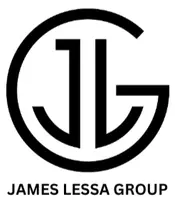For more information regarding the value of a property, please contact us for a free consultation.
13242 W HACKAMORE Drive Peoria, AZ 85383
Want to know what your home might be worth? Contact us for a FREE valuation!

Our team is ready to help you sell your home for the highest possible price ASAP
Key Details
Sold Price $476,000
Property Type Single Family Home
Sub Type Single Family Residence
Listing Status Sold
Purchase Type For Sale
Square Footage 1,700 sqft
Price per Sqft $280
Subdivision Rancho Cabrillo Parcel G Q & U Phase 1
MLS Listing ID 6821772
Sold Date 05/06/25
Style Ranch
Bedrooms 3
HOA Fees $59/mo
HOA Y/N Yes
Year Built 2024
Annual Tax Amount $264
Tax Year 2024
Lot Size 6,000 Sqft
Acres 0.14
Property Sub-Type Single Family Residence
Source Arizona Regional Multiple Listing Service (ARMLS)
Property Description
Welcome to The Views at Rancho Cabrillo! This is a new build home by Scott Communities. This one is the 3512 plan with three bedrooms and two and a half bathrooms. You are greeted with nice curb appeal. Catalina Rio paver driveway and walk. This one is a great room floor plan with an open Kitchen and dining room. Big Breakfast bar Island. Beautiful wood plank tile through the great room. This one has a Beautiful kitchen with 42'' upper cabinets and White sand quartz tops! Stainless steel appliances with a gas range. Large master with walk-in shower! Very nice patio and good size lot! Come out and see this home and beautiful north Peoria community!
Location
State AZ
County Maricopa
Community Rancho Cabrillo Parcel G Q & U Phase 1
Direction West to 132nd Dr North to Buckskin west to 132nd Ln north to Hackamore & House
Rooms
Master Bedroom Split
Den/Bedroom Plus 3
Separate Den/Office N
Interior
Interior Features High Speed Internet, Double Vanity, Eat-in Kitchen, Breakfast Bar, 9+ Flat Ceilings, Soft Water Loop, Kitchen Island, Pantry, Full Bth Master Bdrm
Heating ENERGY STAR Qualified Equipment, Natural Gas
Cooling Central Air, ENERGY STAR Qualified Equipment
Flooring Carpet, Tile
Fireplaces Type None
Fireplace No
Window Features Low-Emissivity Windows,Dual Pane,ENERGY STAR Qualified Windows
SPA None
Exterior
Parking Features RV Gate
Garage Spaces 2.5
Garage Description 2.5
Fence Block
Pool None
Community Features Playground, Biking/Walking Path
Amenities Available FHA Approved Prjct, VA Approved Prjct
View Mountain(s)
Roof Type Tile,Concrete
Porch Covered Patio(s), Patio
Private Pool No
Building
Lot Description Sprinklers In Front, Desert Front, Dirt Back, Auto Timer H2O Front
Story 1
Builder Name Scott Communities
Sewer Private Sewer
Water Pvt Water Company
Architectural Style Ranch
New Construction No
Schools
Elementary Schools Lake Pleasant Elementary
Middle Schools Lake Pleasant Elementary
High Schools Liberty High School
School District Peoria Unified School District
Others
HOA Name Rancho Cabrillo
HOA Fee Include Maintenance Grounds
Senior Community No
Tax ID 503-70-432
Ownership Fee Simple
Acceptable Financing Cash, Conventional, FHA, VA Loan
Horse Property N
Listing Terms Cash, Conventional, FHA, VA Loan
Financing Conventional
Read Less

Copyright 2025 Arizona Regional Multiple Listing Service, Inc. All rights reserved.
Bought with eXp Realty
GET MORE INFORMATION
James Lessa
Managing Partner, Mortgage Broker | License ID: SA714546000 | NMLS 629922




