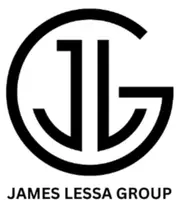For more information regarding the value of a property, please contact us for a free consultation.
301 S SIGNAL BUTTE Road #510 Apache Junction, AZ 85120
Want to know what your home might be worth? Contact us for a FREE valuation!

Our team is ready to help you sell your home for the highest possible price ASAP
Key Details
Sold Price $25,000
Property Type Mobile Home
Sub Type Mfg/Mobile Housing
Listing Status Sold
Purchase Type For Sale
Square Footage 768 sqft
Price per Sqft $32
Subdivision S20 T1N R8E
MLS Listing ID 6772528
Sold Date 04/21/25
Bedrooms 3
HOA Y/N No
Originating Board Arizona Regional Multiple Listing Service (ARMLS)
Land Lease Amount 769.0
Year Built 2004
Annual Tax Amount $1
Tax Year 2024
Lot Size 4,000 Sqft
Acres 0.09
Property Sub-Type Mfg/Mobile Housing
Property Description
Bright, Open Floorplan in Beautiful Superstition Buttes MHP (land lease) 55+ community! Yes 3 bedrooms! Cozy front porch! Big kitchen with plenty of counter space! Stainless steel appliances! Laundry room with shelves! Vaulted ceilings! Eat-in area! Fans everywhere! Laminate or Vinyl flooring everywhere! AC only 3 years old! Newer water heater! Gas service! Storage/Workshop! Cov'd patio! 2 additional patio slabs! Overheight Carport! Superstition Buttes is a beautiful community with Heated Pool/Jacuzzi! Guard Gate! Spacious clubhouse! Tournament Size Shuffle Board Courts! Pitch/Putt golf course! Billiards room! Library/Multi-purpose room! Poker room! Ballroom/Dance floor! Chapel! Pickleball! Pets okay! And a full calendar of events!
Location
State AZ
County Maricopa
Community S20 T1N R8E
Direction North to entrance on Right (East side) Stop at Guard gate, (get directions) or head straight (East) Left on E street to home on left #510
Rooms
Other Rooms Great Room
Master Bedroom Split
Den/Bedroom Plus 3
Separate Den/Office N
Interior
Interior Features Eat-in Kitchen, No Interior Steps, Vaulted Ceiling(s), Full Bth Master Bdrm, High Speed Internet
Heating Natural Gas
Cooling Central Air
Flooring Laminate, Linoleum
Fireplaces Type None
Fireplace No
Window Features Skylight(s),Dual Pane
SPA None
Exterior
Exterior Feature Balcony, Storage
Parking Features Over Height Garage, Separate Strge Area
Carport Spaces 1
Fence None
Pool None
Community Features Pickleball, Gated, Community Spa Htd, Transportation Svcs, Community Media Room, Guarded Entry, Biking/Walking Path, Clubhouse
Roof Type Composition
Accessibility Hard/Low Nap Floors
Porch Covered Patio(s), Patio
Private Pool No
Building
Lot Description Desert Back, Desert Front
Story 1
Builder Name Shult
Sewer Public Sewer
Water City Water
Structure Type Balcony,Storage
New Construction No
Schools
Elementary Schools Adult
Middle Schools Adult
High Schools Adult
School District Mesa Unified District
Others
HOA Fee Include Maintenance Grounds,Street Maint
Senior Community Yes
Tax ID 220-60-001
Ownership Leasehold
Acceptable Financing Cash, Conventional, 1031 Exchange
Horse Property N
Listing Terms Cash, Conventional, 1031 Exchange
Financing Cash
Special Listing Condition Age Restricted (See Remarks), N/A
Read Less

Copyright 2025 Arizona Regional Multiple Listing Service, Inc. All rights reserved.
Bought with Realty USA Southwest
GET MORE INFORMATION
James Lessa
Team Lead & Sr. Mortgage Broker | License ID: SA714546000 | NMLS 629922




