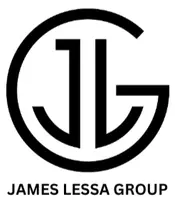For more information regarding the value of a property, please contact us for a free consultation.
5234 W ODEUM Lane Phoenix, AZ 85043
Want to know what your home might be worth? Contact us for a FREE valuation!

Our team is ready to help you sell your home for the highest possible price ASAP
Key Details
Sold Price $334,000
Property Type Single Family Home
Sub Type Single Family Residence
Listing Status Sold
Purchase Type For Sale
Square Footage 1,353 sqft
Price per Sqft $246
Subdivision Riverbend 1 Unit A
MLS Listing ID 6808516
Sold Date 04/11/25
Style Contemporary
Bedrooms 3
HOA Fees $119/mo
HOA Y/N Yes
Year Built 2020
Annual Tax Amount $1,707
Tax Year 2024
Lot Size 4,810 Sqft
Acres 0.11
Property Sub-Type Single Family Residence
Source Arizona Regional Multiple Listing Service (ARMLS)
Property Description
HUGE LOT FOR THIS SUBDIVISION! Nestled in the popular Community of Riverbend, this charming 3-bedroom home has been remodeled! Freshly painted interior features an inviting great room paired with sliding glass doors leading to the back patio. Neutral palette promotes a welcoming vibe, complemented by wood-look tile flooring, plush carpets, and ceiling fans. The kitchen offers recessed lighting, built-in appliances, a pantry, a prep island with a breakfast bar, and white cabinets. Located on the main level, a chic powder room for your guests. Large primary bedroom includes a private bathroom with dual sinks, a shower & tub combo, and a walk-in closet. Spacious backyard provides a covered patio where you can spend relaxing afternoons. Don't miss it!
Location
State AZ
County Maricopa
Community Riverbend 1 Unit A
Direction Head S on 51st Ave. Turn right onto W Broadway Rd. Turn right onto S 52nd Ave. Turn left onto Burton Dr. Turn right onto S 52nd Dr. Turn left onto West Odeum Ln. Home on the right.
Rooms
Other Rooms Great Room
Master Bedroom Upstairs
Den/Bedroom Plus 3
Separate Den/Office N
Interior
Interior Features High Speed Internet, Double Vanity, Upstairs, Eat-in Kitchen, Breakfast Bar, Kitchen Island, Pantry, Full Bth Master Bdrm, Laminate Counters
Heating Electric
Cooling Central Air, Ceiling Fan(s)
Flooring Carpet, Tile
Fireplaces Type None
Fireplace No
Window Features Solar Screens,Dual Pane
SPA None
Laundry Wshr/Dry HookUp Only
Exterior
Parking Features Garage Door Opener, Direct Access
Garage Spaces 1.0
Garage Description 1.0
Fence Block
Pool None
Community Features Playground, Biking/Walking Path
Amenities Available Management
Roof Type Tile
Porch Covered Patio(s)
Private Pool No
Building
Lot Description Gravel/Stone Front, Gravel/Stone Back
Story 2
Builder Name Unknown
Sewer Public Sewer
Water City Water
Architectural Style Contemporary
New Construction No
Schools
Elementary Schools Kings Ridge School
Middle Schools Kings Ridge School
High Schools Betty Fairfax High School
School District Phoenix Union High School District
Others
HOA Name Riverbend
HOA Fee Include Maintenance Grounds
Senior Community No
Tax ID 104-59-016
Ownership Fee Simple
Acceptable Financing Cash, Conventional, FHA, VA Loan
Horse Property N
Listing Terms Cash, Conventional, FHA, VA Loan
Financing FHA
Read Less

Copyright 2025 Arizona Regional Multiple Listing Service, Inc. All rights reserved.
Bought with EMG Real Estate
GET MORE INFORMATION
James Lessa
Managing Partner, Mortgage Broker | License ID: SA714546000 | NMLS 629922




