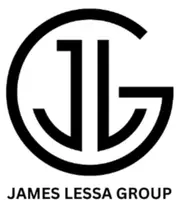For more information regarding the value of a property, please contact us for a free consultation.
3270 S Goldfield Road #203 Apache Junction, AZ 85119
Want to know what your home might be worth? Contact us for a FREE valuation!

Our team is ready to help you sell your home for the highest possible price ASAP
Key Details
Sold Price $125,000
Property Type Condo
Sub Type Apartment
Listing Status Sold
Purchase Type For Sale
Square Footage 702 sqft
Price per Sqft $178
Subdivision Desert Sun Condominium
MLS Listing ID 6813461
Sold Date 03/14/25
Bedrooms 1
HOA Fees $164/mo
HOA Y/N Yes
Originating Board Arizona Regional Multiple Listing Service (ARMLS)
Year Built 1984
Annual Tax Amount $760
Tax Year 2024
Property Sub-Type Apartment
Property Description
55+ condominium. Designed with discerning residents in mind, this stunning residence offers not only beautiful tile floors but also a wealth of amenities that elevate everyday living. Don't forget it comes with your very own parking spot next to your front door.
Living here means gaining access to a wide array of amenities designed to enhance your daily life. Take a morning swim in the sparkling heated pool, perfect for both exercise and relaxation. Enjoy a stroll beautifully landscaped walking trails or spend your afternoons unwinding in the clubhouse with neighbors and friends
Location
State AZ
County Pinal
Community Desert Sun Condominium
Direction Getting off the US 60 from Mesa turn right o S. Goldfield the entrance is the first right .
Rooms
Den/Bedroom Plus 1
Separate Den/Office N
Interior
Interior Features High Speed Internet
Heating Electric
Cooling Central Air
Flooring Tile
Fireplaces Type None
Fireplace No
SPA None
Laundry None
Exterior
Carport Spaces 1
Fence None
Pool None
Community Features Pickleball, Gated, Community Spa, Community Pool, Coin-Op Laundry, Clubhouse, Fitness Center
Roof Type Tile
Private Pool No
Building
Lot Description Gravel/Stone Front, Gravel/Stone Back
Story 2
Builder Name unknown
Sewer Private Sewer
Water City Water
New Construction No
Schools
Elementary Schools Adult
Middle Schools Adult
High Schools Adult
School District Adult
Others
HOA Name Ogden & Company INC.
HOA Fee Include Trash
Senior Community Yes
Tax ID 103-34-027
Ownership Condominium
Acceptable Financing Cash, Conventional, FHA, VA Loan
Horse Property N
Listing Terms Cash, Conventional, FHA, VA Loan
Financing Cash
Special Listing Condition Age Restricted (See Remarks)
Read Less

Copyright 2025 Arizona Regional Multiple Listing Service, Inc. All rights reserved.
Bought with American Allstar Realty
GET MORE INFORMATION
James Lessa
Team Lead & Sr. Mortgage Broker | License ID: SA714546000 | NMLS 629922




