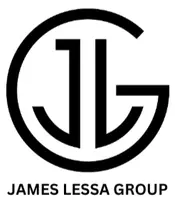OPEN HOUSE
Sat May 24, 11:00am - 11:00pm
UPDATED:
Key Details
Property Type Condo, Apartment
Sub Type Apartment
Listing Status Active
Purchase Type For Sale
Square Footage 2,409 sqft
Price per Sqft $404
Subdivision Crystal Point Condo Phase 1 Replat Amd
MLS Listing ID 6869856
Style Contemporary
Bedrooms 2
HOA Fees $1,682/mo
HOA Y/N Yes
Year Built 1990
Annual Tax Amount $4,665
Tax Year 2024
Lot Size 233 Sqft
Acres 0.01
Property Sub-Type Apartment
Source Arizona Regional Multiple Listing Service (ARMLS)
Property Description
Location
State AZ
County Maricopa
Community Crystal Point Condo Phase 1 Replat Amd
Direction Property is on the North Side of Osborn, parking lot available. Concierge will greet you and provide directions to condo.
Rooms
Other Rooms Great Room
Master Bedroom Split
Den/Bedroom Plus 3
Separate Den/Office Y
Interior
Interior Features High Speed Internet, Granite Counters, Double Vanity, Eat-in Kitchen, 9+ Flat Ceilings, Central Vacuum, Elevator, No Interior Steps, Soft Water Loop, Full Bth Master Bdrm
Heating Electric, Natural Gas
Cooling Central Air, Ceiling Fan(s), Programmable Thmstat
Flooring Tile, Wood
Fireplaces Type None
Fireplace No
Window Features Solar Screens,Dual Pane,Mechanical Sun Shds
Appliance Electric Cooktop, Built-In Electric Oven
SPA None
Exterior
Exterior Feature Balcony
Parking Features Garage Door Opener, Separate Strge Area, Assigned
Garage Spaces 2.0
Garage Description 2.0
Fence Block, Partial
Pool Heated, None
Community Features Community Spa Htd, Community Pool Htd, Community Media Room, Guarded Entry, Concierge, Fitness Center
View City Light View(s), Mountain(s)
Roof Type Other
Accessibility Zero-Grade Entry
Porch Covered Patio(s)
Private Pool Yes
Building
Story 18
Builder Name unknown
Sewer Public Sewer
Water City Water
Architectural Style Contemporary
Structure Type Balcony
New Construction No
Schools
Elementary Schools Longview Elementary School
Middle Schools Osborn Middle School
High Schools North High School
School District Phoenix Union High School District
Others
HOA Name Crystal Point Assoc
HOA Fee Include Roof Repair,Insurance,Sewer,Pest Control,Maintenance Grounds,Other (See Remarks),Street Maint,Gas,Trash,Water,Roof Replacement,Maintenance Exterior
Senior Community No
Tax ID 118-17-366
Ownership Condominium
Acceptable Financing Cash, Conventional
Horse Property N
Listing Terms Cash, Conventional
Virtual Tour https://www.zillow.com/view-imx/b854c61f-e796-40a8-91c8-1129f99f742a?setAttribution=mls&wl=true&initialViewType=pano&utm_source=dashboard

Copyright 2025 Arizona Regional Multiple Listing Service, Inc. All rights reserved.
GET MORE INFORMATION
James Lessa
Managing Partner, Mortgage Broker | License ID: SA714546000 | NMLS 629922




