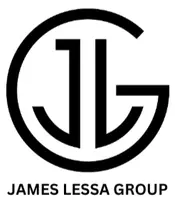OPEN HOUSE
Sat May 24, 11:00am - 2:00pm
UPDATED:
Key Details
Property Type Single Family Home
Sub Type Single Family Residence
Listing Status Active
Purchase Type For Sale
Square Footage 1,745 sqft
Price per Sqft $415
Subdivision Marlen Grove
MLS Listing ID 6865023
Style Ranch
Bedrooms 3
HOA Y/N No
Year Built 1949
Annual Tax Amount $3,715
Tax Year 2024
Lot Size 9,169 Sqft
Acres 0.21
Property Sub-Type Single Family Residence
Source Arizona Regional Multiple Listing Service (ARMLS)
Property Description
Location
State AZ
County Maricopa
Community Marlen Grove
Direction South on 10th St. to home on left.
Rooms
Den/Bedroom Plus 4
Separate Den/Office Y
Interior
Interior Features High Speed Internet, Double Vanity, Breakfast Bar, Vaulted Ceiling(s), Kitchen Island, 3/4 Bath Master Bdrm
Heating Natural Gas, Floor Furnace, Wall Furnace
Cooling Central Air, Ceiling Fan(s), Window/Wall Unit
Flooring Vinyl
Fireplaces Type None
Fireplace No
Window Features Dual Pane
SPA None
Laundry Wshr/Dry HookUp Only
Exterior
Fence Block, Wood
Pool None
Landscape Description Irrigation Back, Flood Irrigation
Roof Type Foam,Rolled/Hot Mop
Private Pool No
Building
Lot Description Gravel/Stone Front, Gravel/Stone Back, Irrigation Back, Flood Irrigation
Story 1
Builder Name Unknown
Sewer Sewer in & Cnctd, Public Sewer
Water City Water
Architectural Style Ranch
New Construction No
Schools
Elementary Schools Madison Rose Lane School
Middle Schools Madison #1 Elementary School
High Schools North High School
School District Phoenix Union High School District
Others
HOA Fee Include No Fees
Senior Community No
Tax ID 162-05-061
Ownership Fee Simple
Acceptable Financing Cash, Conventional, VA Loan
Horse Property N
Listing Terms Cash, Conventional, VA Loan

Copyright 2025 Arizona Regional Multiple Listing Service, Inc. All rights reserved.
GET MORE INFORMATION
James Lessa
Managing Partner, Mortgage Broker | License ID: SA714546000 | NMLS 629922




