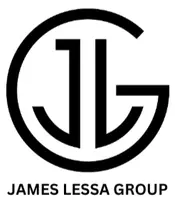UPDATED:
Key Details
Property Type Townhouse
Sub Type Townhouse
Listing Status Active
Purchase Type For Sale
Square Footage 2,545 sqft
Price per Sqft $265
Subdivision Townhomes On Coral Reef
MLS Listing ID 6859765
Style Territorial/Santa Fe
Bedrooms 3
HOA Fees $287/mo
HOA Y/N Yes
Year Built 2006
Annual Tax Amount $2,456
Tax Year 2024
Lot Size 1,786 Sqft
Acres 0.04
Property Sub-Type Townhouse
Source Arizona Regional Multiple Listing Service (ARMLS)
Property Description
Location
State AZ
County Maricopa
Community Townhomes On Coral Reef
Direction West on Warner, North on South Islands Dr, around to Coral Reef Townhomes on your left. Unit towards back by swimming pool.
Rooms
Other Rooms Family Room
Master Bedroom Split
Den/Bedroom Plus 4
Separate Den/Office Y
Interior
Interior Features High Speed Internet, Granite Counters, Double Vanity, Upstairs, Breakfast Bar, 9+ Flat Ceilings, Soft Water Loop, Wet Bar, Kitchen Island, Pantry, Full Bth Master Bdrm, Separate Shwr & Tub, Tub with Jets
Heating Electric
Cooling Central Air, Ceiling Fan(s), Programmable Thmstat
Flooring Carpet, Stone
Fireplaces Type See Remarks
Window Features Low-Emissivity Windows
SPA None
Exterior
Exterior Feature Balcony, Private Street(s)
Parking Features Garage Door Opener, Direct Access
Garage Spaces 2.0
Garage Description 2.0
Fence None
Pool None
Community Features Lake, Community Pool, Playground, Biking/Walking Path
Roof Type Foam,Rolled/Hot Mop
Porch Covered Patio(s), Patio
Private Pool No
Building
Lot Description Waterfront Lot, Desert Front, Grass Back
Story 2
Builder Name unknown
Sewer Public Sewer
Water City Water
Architectural Style Territorial/Santa Fe
Structure Type Balcony,Private Street(s)
New Construction No
Schools
Elementary Schools Islands Elementary School
Middle Schools Mesquite Jr High School
High Schools Mesquite High School
School District Gilbert Unified District
Others
HOA Name Coral Reef Townhomes
HOA Fee Include Insurance,Maintenance Grounds,Street Maint,Front Yard Maint,Maintenance Exterior
Senior Community No
Tax ID 302-30-575
Ownership Fee Simple
Acceptable Financing Cash, Conventional, 1031 Exchange, FHA, VA Loan
Horse Property N
Listing Terms Cash, Conventional, 1031 Exchange, FHA, VA Loan

Copyright 2025 Arizona Regional Multiple Listing Service, Inc. All rights reserved.
GET MORE INFORMATION
James Lessa
Managing Partner, Mortgage Broker | License ID: SA714546000 | NMLS 629922




