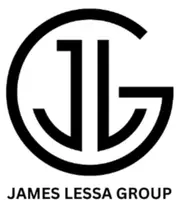UPDATED:
Key Details
Property Type Single Family Home
Sub Type Single Family Residence
Listing Status Active
Purchase Type For Sale
Square Footage 1,957 sqft
Price per Sqft $254
Subdivision Fletcher Heights Phase 1A
MLS Listing ID 6851535
Bedrooms 3
HOA Fees $165/qua
HOA Y/N Yes
Originating Board Arizona Regional Multiple Listing Service (ARMLS)
Year Built 1999
Annual Tax Amount $1,902
Tax Year 2024
Lot Size 7,500 Sqft
Acres 0.17
Property Sub-Type Single Family Residence
Property Description
Step into this beautifully Brentwood model in the desirable Fletcher Heights community of Peoria—offering 1,957 sq. ft. of bright, open-concept living designed for modern comfort, charm and a layout that's perfect for both relaxing and entertaining.
This home is priced at just $254 per square foot, the lowest price-per-square-foot in Fletcher Heights for homes under $500,000.
The starting price has also been set lower than it should be to allow you the perfect opportunity to add your personal touch.
The heart of the home is the expansive Great Room, perfect for gatherings or quiet nights in. Enjoy a large kitchen complete with an extended center island, sleek Corian countertops, pantry, oak cabinets, a pantry, and quality appliances--ideal for cooking and gathering. Warm hardwood floors run throughout the main living areas, anchored by a cozy gas fireplace with stone surround and a built-in entertainment nook.
The primary suite includes a generous walk-in closet and a private bath. Throughout the home, you'll find ceiling fans and window blinds for added comfort. The front and back yards are landscaped to offer peaceful spaces to unwind, entertain, or enjoy Arizona's gorgeous weather.
All of this nestled in a welcoming neighborhood with top-rated schools, parks, and quick access to the Loop 101 for an easy commute.
Homes like this don't come around often! Are you ready to make this gorgeous Fletcher Heights gem yours before it's gone! Looking forward to hearing from you!
Location
State AZ
County Maricopa
Community Fletcher Heights Phase 1A
Direction 83rd & Beardsley. East on Beardsley to 81st Ave, North on 81st Ave to Yukon Dr. Turn East. Home is 2nd on the left.
Rooms
Other Rooms Great Room
Master Bedroom Split
Den/Bedroom Plus 3
Separate Den/Office N
Interior
Interior Features 9+ Flat Ceilings, Kitchen Island, Pantry, 3/4 Bath Master Bdrm, Double Vanity, High Speed Internet
Heating Electric
Cooling Central Air, Ceiling Fan(s)
Flooring Carpet, Laminate, Tile
Fireplaces Type 1 Fireplace
Fireplace Yes
Window Features Skylight(s)
SPA Above Ground,Private
Exterior
Parking Features Garage Door Opener, Attch'd Gar Cabinets
Garage Spaces 2.0
Garage Description 2.0
Fence Block
Pool None
Community Features Transportation Svcs, Playground, Biking/Walking Path
Amenities Available Management, Rental OK (See Rmks)
Roof Type Tile
Accessibility Bath Grab Bars
Porch Covered Patio(s)
Private Pool No
Building
Lot Description Sprinklers In Rear, Sprinklers In Front, Desert Back, Desert Front, Grass Back, Synthetic Grass Frnt, Auto Timer H2O Front, Auto Timer H2O Back
Story 1
Builder Name GREYSTONE HOMES
Sewer Public Sewer
Water City Water
New Construction No
Schools
Elementary Schools Frontier Elementary School
Middle Schools Frontier Elementary School
High Schools Sunrise Mountain High School
School District Peoria Unified School District
Others
HOA Name Fletcher Heights
HOA Fee Include Maintenance Grounds
Senior Community No
Tax ID 200-18-029
Ownership Fee Simple
Acceptable Financing Cash, Conventional, FHA, VA Loan
Horse Property N
Listing Terms Cash, Conventional, FHA, VA Loan

Copyright 2025 Arizona Regional Multiple Listing Service, Inc. All rights reserved.
GET MORE INFORMATION
James Lessa
Team Lead & Sr. Mortgage Broker | License ID: SA714546000 | NMLS 629922




