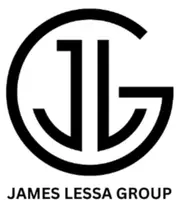UPDATED:
Key Details
Property Type Single Family Home
Sub Type Single Family Residence
Listing Status Active
Purchase Type For Sale
Square Footage 3,902 sqft
Price per Sqft $256
Subdivision Palm Valley Phase 8 North Parcel
MLS Listing ID 6853136
Style Santa Barbara/Tuscan
Bedrooms 5
HOA Fees $230/mo
HOA Y/N Yes
Originating Board Arizona Regional Multiple Listing Service (ARMLS)
Year Built 2014
Annual Tax Amount $4,482
Tax Year 2024
Lot Size 9,910 Sqft
Acres 0.23
Property Sub-Type Single Family Residence
Property Description
Location
State AZ
County Maricopa
Community Palm Valley Phase 8 North Parcel
Direction North Pebble Creek Parkway ,Turn Left at W. Monte Vista , turn right onto W. Encanto Blvd .right on 157th Ave N . Left onto W .Vernon Ave becomes N 157 th Dr. Right onto Wilshire.
Rooms
Other Rooms Loft, Great Room, Media Room, Family Room
Master Bedroom Downstairs
Den/Bedroom Plus 7
Separate Den/Office Y
Interior
Interior Features Master Downstairs, Eat-in Kitchen, Breakfast Bar, 9+ Flat Ceilings, Kitchen Island, Double Vanity, Full Bth Master Bdrm, Separate Shwr & Tub, High Speed Internet, Granite Counters
Heating Electric
Cooling Central Air, Ceiling Fan(s)
Flooring Carpet, Tile, Wood
Fireplaces Type None
Fireplace No
Window Features Low-Emissivity Windows,Dual Pane,Tinted Windows
Appliance Water Purifier
SPA None
Laundry Wshr/Dry HookUp Only
Exterior
Exterior Feature Storage
Parking Features Garage Door Opener, Attch'd Gar Cabinets
Garage Spaces 3.0
Garage Description 3.0
Fence Block
Pool None
Landscape Description Irrigation Back, Irrigation Front
Community Features Gated, Playground, Biking/Walking Path
Amenities Available Management
Roof Type Tile
Accessibility Zero-Grade Entry, Mltpl Entries/Exits, Accessible Hallway(s)
Porch Covered Patio(s), Patio
Private Pool No
Building
Lot Description Corner Lot, Desert Back, Desert Front, Cul-De-Sac, Auto Timer H2O Front, Auto Timer H2O Back, Irrigation Front, Irrigation Back
Story 2
Builder Name Maracay Homes
Sewer Private Sewer
Water Pvt Water Company
Architectural Style Santa Barbara/Tuscan
Structure Type Storage
New Construction No
Schools
Elementary Schools Scott L Libby Elementary School
Middle Schools Western Sky Middle School
High Schools Verrado High School
School District Agua Fria Union High School District
Others
HOA Name Palm Valley
HOA Fee Include Other (See Remarks)
Senior Community No
Tax ID 508-11-382
Ownership Fee Simple
Acceptable Financing Cash, Conventional, VA Loan
Horse Property N
Listing Terms Cash, Conventional, VA Loan

Copyright 2025 Arizona Regional Multiple Listing Service, Inc. All rights reserved.
GET MORE INFORMATION
James Lessa
Team Lead & Sr. Mortgage Broker | License ID: SA714546000 | NMLS 629922




