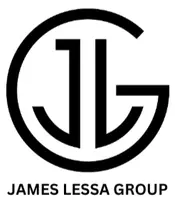UPDATED:
Key Details
Property Type Single Family Home
Sub Type Single Family Residence
Listing Status Active
Purchase Type For Sale
Square Footage 1,965 sqft
Price per Sqft $290
Subdivision Tierra Del Rio Parcel 20B
MLS Listing ID 6840404
Style Ranch
Bedrooms 3
HOA Fees $108/mo
HOA Y/N Yes
Year Built 2017
Annual Tax Amount $2,197
Tax Year 2024
Lot Size 5,834 Sqft
Acres 0.13
Property Sub-Type Single Family Residence
Source Arizona Regional Multiple Listing Service (ARMLS)
Property Description
Location
State AZ
County Maricopa
Community Tierra Del Rio Parcel 20B
Direction Jomax head North on 99th Ave. Left on West Yellowbird Ln, Left on N Skipping Rock Rd, Right on Bajada Rd, Left on 104th Ln, Left on W Maya Way. House is on the Left. Corner lot.
Rooms
Den/Bedroom Plus 3
Separate Den/Office N
Interior
Interior Features High Speed Internet, Granite Counters, Double Vanity, Eat-in Kitchen, Breakfast Bar, 9+ Flat Ceilings, Kitchen Island, Pantry, Full Bth Master Bdrm, Separate Shwr & Tub
Heating ENERGY STAR Qualified Equipment, Natural Gas
Cooling Central Air, Ceiling Fan(s), ENERGY STAR Qualified Equipment, Programmable Thmstat
Flooring Carpet, Tile
Fireplaces Type None
Fireplace No
Window Features Low-Emissivity Windows,Dual Pane,ENERGY STAR Qualified Windows
SPA None
Laundry Engy Star (See Rmks)
Exterior
Parking Features Tandem Garage, Garage Door Opener
Garage Spaces 3.0
Garage Description 3.0
Fence Block
Pool None
Landscape Description Irrigation Front
Community Features Biking/Walking Path
Roof Type Tile,Concrete
Private Pool No
Building
Lot Description Corner Lot, Synthetic Grass Back, Auto Timer H2O Front, Irrigation Front
Story 1
Builder Name Taylor Morrison
Sewer Public Sewer
Water City Water
Architectural Style Ranch
New Construction No
Schools
Elementary Schools Vistancia Elementary School
Middle Schools Vistancia Elementary School
High Schools Liberty High School
School District Peoria Unified School District
Others
HOA Name Tierra Del Rio North
HOA Fee Include Maintenance Grounds
Senior Community No
Tax ID 201-19-829
Ownership Fee Simple
Acceptable Financing Cash, Conventional, FHA, VA Loan
Horse Property N
Listing Terms Cash, Conventional, FHA, VA Loan

Copyright 2025 Arizona Regional Multiple Listing Service, Inc. All rights reserved.
GET MORE INFORMATION
James Lessa
Managing Partner, Mortgage Broker | License ID: SA714546000 | NMLS 629922




