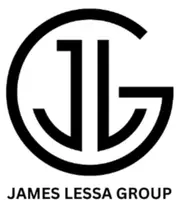UPDATED:
Key Details
Property Type Single Family Home
Sub Type Single Family Residence
Listing Status Active
Purchase Type For Sale
Square Footage 1,842 sqft
Price per Sqft $447
Subdivision Verrado Victory District Phase 7A
MLS Listing ID 6839439
Style Ranch
Bedrooms 2
HOA Fees $228/mo
HOA Y/N Yes
Originating Board Arizona Regional Multiple Listing Service (ARMLS)
Year Built 2023
Annual Tax Amount $3,869
Tax Year 2024
Lot Size 6,050 Sqft
Acres 0.14
Property Sub-Type Single Family Residence
Property Description
Location
State AZ
County Maricopa
Community Verrado Victory District Phase 7A
Direction Interstate I-10 to N Verrado Way, take right on Granite Bluff Dr and another right on Tiger Mountain Dr, take a left on N 206th Ave and another left onto Marshall Ave, then a right onto N 206th Gln.
Rooms
Den/Bedroom Plus 3
Separate Den/Office Y
Interior
Interior Features Breakfast Bar, Kitchen Island, Double Vanity, Full Bth Master Bdrm
Heating Natural Gas
Cooling Central Air, Ceiling Fan(s)
Flooring Carpet, Tile, Wood
Fireplaces Type None
Fireplace No
SPA None
Laundry Wshr/Dry HookUp Only
Exterior
Garage Spaces 2.0
Garage Description 2.0
Fence Wrought Iron
Pool Fenced, Private
Roof Type Tile
Porch Covered Patio(s)
Private Pool Yes
Building
Lot Description Corner Lot, Desert Front, Gravel/Stone Back
Story 1
Builder Name William Ryan
Sewer Public Sewer
Water City Water
Architectural Style Ranch
New Construction No
Schools
Elementary Schools Adult
Middle Schools Adult
High Schools Adult
School District Adult
Others
HOA Name Victory District
HOA Fee Include Maintenance Grounds
Senior Community Yes
Tax ID 502-93-687
Ownership Fee Simple
Acceptable Financing Cash, Conventional
Horse Property N
Listing Terms Cash, Conventional
Special Listing Condition Age Restricted (See Remarks), N/A

Copyright 2025 Arizona Regional Multiple Listing Service, Inc. All rights reserved.
GET MORE INFORMATION
James Lessa
Team Lead & Sr. Mortgage Broker | License ID: SA714546000 | NMLS 629922




