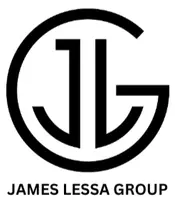OPEN HOUSE
Wed May 21, 10:00am - 1:00pm
UPDATED:
Key Details
Property Type Single Family Home
Sub Type Single Family Residence
Listing Status Active
Purchase Type For Sale
Square Footage 1,441 sqft
Price per Sqft $276
Subdivision Sun City West 41
MLS Listing ID 6835036
Style Ranch
Bedrooms 3
HOA Y/N No
Year Built 1989
Annual Tax Amount $1,489
Tax Year 2024
Lot Size 9,600 Sqft
Acres 0.22
Property Sub-Type Single Family Residence
Source Arizona Regional Multiple Listing Service (ARMLS)
Property Description
Location
State AZ
County Maricopa
Community Sun City West 41
Direction From US-60 head NE on W Meeker Blvd, Turn left onto W Granite Valley Dr, Continue onto N 151st Ave, Turn right onto W Blue Verde Dr. Property will be on the right.
Rooms
Other Rooms Arizona RoomLanai
Master Bedroom Split
Den/Bedroom Plus 3
Separate Den/Office N
Interior
Interior Features High Speed Internet, No Interior Steps, Vaulted Ceiling(s), Pantry, 3/4 Bath Master Bdrm
Heating Natural Gas
Cooling Central Air, Ceiling Fan(s)
Flooring Vinyl, Tile
Fireplaces Type None
Fireplace No
Window Features Solar Screens,ENERGY STAR Qualified Windows
SPA None
Exterior
Exterior Feature Screened in Patio(s)
Parking Features Garage Door Opener, Direct Access, Attch'd Gar Cabinets
Garage Spaces 2.0
Garage Description 2.0
Fence None, Partial
Pool None
Community Features Racquetball, Golf, Pickleball, Community Spa, Community Spa Htd, Community Pool Htd, Community Pool, Tennis Court(s), Playground, Biking/Walking Path, Fitness Center
Roof Type Tile
Accessibility Zero-Grade Entry, Lever Handles, Ktch Low Cabinetry, Bath Raised Toilet, Bath Grab Bars, Accessible Hallway(s), Accessible Kitchen Appliances
Porch Covered Patio(s), Patio
Private Pool No
Building
Lot Description Desert Back, Desert Front, Gravel/Stone Front, Gravel/Stone Back
Story 1
Builder Name Del Webb
Sewer Public Sewer
Water Pvt Water Company
Architectural Style Ranch
Structure Type Screened in Patio(s)
New Construction No
Schools
Elementary Schools Adult
Middle Schools Adult
High Schools Adult
School District Adult
Others
HOA Fee Include No Fees
Senior Community Yes
Tax ID 232-19-372
Ownership Fee Simple
Acceptable Financing Cash, Conventional, FHA, VA Loan
Horse Property N
Listing Terms Cash, Conventional, FHA, VA Loan
Special Listing Condition Age Restricted (See Remarks)

Copyright 2025 Arizona Regional Multiple Listing Service, Inc. All rights reserved.
GET MORE INFORMATION
James Lessa
Managing Partner, Mortgage Broker | License ID: SA714546000 | NMLS 629922




