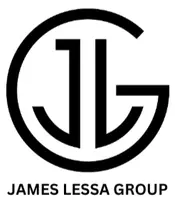UPDATED:
Key Details
Property Type Single Family Home
Sub Type Single Family Residence
Listing Status Active Under Contract
Purchase Type For Sale
Square Footage 3,280 sqft
Price per Sqft $205
Subdivision Highland 5
MLS Listing ID 6826244
Style Ranch
Bedrooms 5
HOA Fees $130/mo
HOA Y/N Yes
Year Built 2002
Annual Tax Amount $2,352
Tax Year 2024
Lot Size 7,741 Sqft
Acres 0.18
Property Sub-Type Single Family Residence
Source Arizona Regional Multiple Listing Service (ARMLS)
Property Description
Location
State AZ
County Maricopa
Community Highland 5
Direction From Higley head east on Fry. TTurn East on Frye, Turn South on Buckaroo Trail, Turn West on Joseph Way, Turn South on Chapparal Blvd. Turn East on Elgin. Home is on the left side.
Rooms
Other Rooms Great Room, Family Room, BonusGame Room
Basement Finished, Full
Den/Bedroom Plus 6
Separate Den/Office N
Interior
Interior Features Eat-in Kitchen, Breakfast Bar, 9+ Flat Ceilings, Pantry, Full Bth Master Bdrm, Separate Shwr & Tub
Heating Natural Gas
Cooling Central Air, Ceiling Fan(s)
Flooring Carpet, Tile, Wood
Fireplaces Type None
Fireplace No
Window Features Dual Pane
SPA Private
Exterior
Parking Features RV Gate, Garage Door Opener
Garage Spaces 2.0
Garage Description 2.0
Fence Block
Pool Private
Community Features Playground
Roof Type Tile
Porch Covered Patio(s)
Private Pool Yes
Building
Lot Description Gravel/Stone Front, Gravel/Stone Back, Grass Back, Auto Timer H2O Front, Auto Timer H2O Back
Story 1
Builder Name unknown
Sewer Sewer in & Cnctd
Water City Water
Architectural Style Ranch
New Construction No
Schools
Elementary Schools Chaparral Elementary School
Middle Schools Sossaman Middle School
High Schools Williams Field High School
School District Higley Unified School District
Others
HOA Name Highland 5 HOA
HOA Fee Include Maintenance Grounds
Senior Community No
Tax ID 309-30-029
Ownership Fee Simple
Acceptable Financing Cash, Conventional, FHA, VA Loan
Horse Property N
Listing Terms Cash, Conventional, FHA, VA Loan

Copyright 2025 Arizona Regional Multiple Listing Service, Inc. All rights reserved.
GET MORE INFORMATION
James Lessa
Managing Partner, Mortgage Broker | License ID: SA714546000 | NMLS 629922




