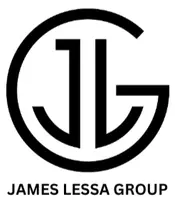UPDATED:
Key Details
Property Type Single Family Home
Sub Type Single Family Residence
Listing Status Active
Purchase Type For Sale
Square Footage 3,697 sqft
Price per Sqft $578
Subdivision Paradise Valley Ranchos 2
MLS Listing ID 6815129
Style Contemporary
Bedrooms 5
HOA Y/N No
Year Built 1979
Annual Tax Amount $5,192
Tax Year 2024
Lot Size 0.929 Acres
Acres 0.93
Property Sub-Type Single Family Residence
Source Arizona Regional Multiple Listing Service (ARMLS)
Property Description
Location
State AZ
County Maricopa
Community Paradise Valley Ranchos 2
Direction From Scottsdale Rd & Thunderbird go South to Sutton Dr, East to 76th Pl, North to Davenport, East to the property.
Rooms
Other Rooms Family Room
Master Bedroom Split
Den/Bedroom Plus 5
Separate Den/Office N
Interior
Interior Features High Speed Internet, Granite Counters, Double Vanity, Eat-in Kitchen, Breakfast Bar, Kitchen Island, Pantry, 2 Master Baths, 3/4 Bath Master Bdrm, Full Bth Master Bdrm, Separate Shwr & Tub
Heating Electric
Cooling Central Air, Ceiling Fan(s)
Flooring Vinyl, Tile
Fireplaces Type None
Fireplace No
Window Features Solar Screens,Dual Pane
Appliance Electric Cooktop
SPA Heated,Private
Exterior
Parking Features RV Access/Parking, Gated, RV Gate, Garage Door Opener, Circular Driveway, Attch'd Gar Cabinets
Garage Spaces 2.5
Garage Description 2.5
Fence Block
Pool Diving Pool, Heated, Private
Amenities Available None
Roof Type Foam
Porch Covered Patio(s), Patio
Private Pool Yes
Building
Lot Description Cul-De-Sac, Synthetic Grass Frnt, Synthetic Grass Back
Story 1
Builder Name UNKNOWN
Sewer Septic Tank
Water City Water
Architectural Style Contemporary
New Construction No
Schools
Elementary Schools Sonoran Sky Elementary School
Middle Schools Desert Shadows Middle School
High Schools Horizon High School
School District Paradise Valley Unified District
Others
HOA Fee Include No Fees
Senior Community No
Tax ID 175-03-063
Ownership Fee Simple
Acceptable Financing Cash, Conventional, FHA, VA Loan
Horse Property Y
Horse Feature Barn, Bridle Path Access, Corral(s), Stall, Tack Room
Listing Terms Cash, Conventional, FHA, VA Loan
Special Listing Condition Owner/Agent

Copyright 2025 Arizona Regional Multiple Listing Service, Inc. All rights reserved.
GET MORE INFORMATION
James Lessa
Managing Partner, Mortgage Broker | License ID: SA714546000 | NMLS 629922




