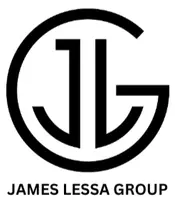UPDATED:
Key Details
Property Type Single Family Home
Sub Type Single Family Residence
Listing Status Active
Purchase Type For Sale
Square Footage 2,341 sqft
Price per Sqft $298
Subdivision La Mira Discovery
MLS Listing ID 6802780
Style Ranch
Bedrooms 5
HOA Fees $126/mo
HOA Y/N Yes
Year Built 2022
Annual Tax Amount $2,252
Tax Year 2024
Lot Size 6,250 Sqft
Acres 0.14
Property Sub-Type Single Family Residence
Source Arizona Regional Multiple Listing Service (ARMLS)
Property Description
Backyard/Pool design
Pavers (side of house to driveway)
Patio Motorized Shades
Window Coverings
Bedroom 2 w/Built-in Cabinets
Great Room w/Built-in Cabinets
Air Purifier System in HVAC
Gutters on back of house
Ring Security System
Soft Water System
Outdoor Gas Line for firepit or outdoor kitchen
Location
State AZ
County Maricopa
Community La Mira Discovery
Direction Loop 202: Exit onto SR 24 East; Exit at Signal Butte; Turn Left (North) onto Signal Butte; Right onto Thistle Ave into La Mira Subdivision
Rooms
Other Rooms Great Room
Master Bedroom Upstairs
Den/Bedroom Plus 5
Separate Den/Office N
Interior
Interior Features High Speed Internet, Double Vanity, Upstairs, Eat-in Kitchen, 9+ Flat Ceilings, Soft Water Loop, Kitchen Island, Pantry, Full Bth Master Bdrm
Heating Natural Gas
Cooling Central Air, Ceiling Fan(s), Programmable Thmstat
Flooring Carpet, Vinyl, Tile
Fireplaces Type None
Fireplace No
Window Features Dual Pane
Appliance Water Purifier
SPA None
Exterior
Exterior Feature Playground, Private Yard
Parking Features Garage Door Opener, Direct Access
Garage Spaces 2.0
Garage Description 2.0
Fence Block, Partial
Pool Heated, Private
Community Features Community Pool Htd, Community Pool, Playground, Biking/Walking Path
Roof Type Tile
Accessibility Remote Devices
Porch Covered Patio(s), Patio
Private Pool Yes
Building
Lot Description Gravel/Stone Front, Synthetic Grass Back, Auto Timer H2O Front, Auto Timer H2O Back
Story 2
Builder Name Taylor Morrison
Sewer Public Sewer
Water City Water
Architectural Style Ranch
Structure Type Playground,Private Yard
New Construction No
Schools
Elementary Schools Gateway Polytechnic Academy
Middle Schools Eastmark High School
High Schools Eastmark High School
School District Queen Creek Unified District
Others
HOA Name La Mira Comm Assoc
HOA Fee Include Maintenance Grounds
Senior Community No
Tax ID 304-37-085
Ownership Fee Simple
Acceptable Financing Cash, Conventional, FHA, VA Loan
Horse Property N
Listing Terms Cash, Conventional, FHA, VA Loan

Copyright 2025 Arizona Regional Multiple Listing Service, Inc. All rights reserved.
GET MORE INFORMATION
James Lessa
Managing Partner, Mortgage Broker | License ID: SA714546000 | NMLS 629922




