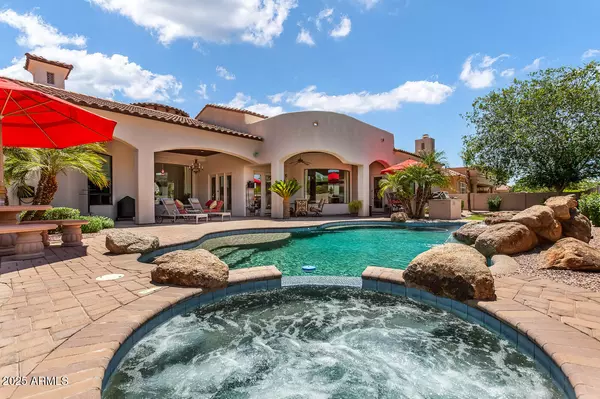For more information regarding the value of a property, please contact us for a free consultation.
2778 E LOCUST Drive Chandler, AZ 85286
Want to know what your home might be worth? Contact us for a FREE valuation!

Our team is ready to help you sell your home for the highest possible price ASAP
Key Details
Sold Price $1,645,000
Property Type Single Family Home
Sub Type Single Family Residence
Listing Status Sold
Purchase Type For Sale
Square Footage 4,636 sqft
Price per Sqft $354
Subdivision Whitewing At Krueger
MLS Listing ID 6901756
Sold Date 10/30/25
Style Santa Barbara/Tuscan
Bedrooms 5
HOA Fees $168/mo
HOA Y/N Yes
Year Built 2007
Annual Tax Amount $8,431
Tax Year 2024
Lot Size 0.430 Acres
Acres 0.43
Property Sub-Type Single Family Residence
Source Arizona Regional Multiple Listing Service (ARMLS)
Property Description
Stunning custom home in gated Whitewing at Krueger on nearly half acre! Single-level split floor plan with 5 beds, 3.5 baths, and an extended 4-car garage. Chef's kitchen features premium Dacor appliances, two ovens, two dishwashers, two sinks, built-in fridge, 6-burner gas cooktop, pot filler, barista station, and walk-in pantry. Entertain with a climate-controlled wine room, wet bar, and resort-style yard with PebbleTec pool/spa, built-in BBQ, and grass play area. New roof (2020), new AC (2025 - one unit), central vac, high ceilings, dual master closets. No steps! Prime South Chandler location near dining, freeways, and top employers including Intel, NXP, Microchip, Northrop Grumman, and the Chandler Airpark business corridor.
Location
State AZ
County Maricopa
Community Whitewing At Krueger
Area Maricopa
Direction South on S Gilbert Rd, turn right on E Locust Dr. Through gates, straight at traffic circle and house is on the right.
Rooms
Other Rooms Great Room
Master Bedroom Split
Den/Bedroom Plus 5
Separate Den/Office N
Interior
Interior Features High Speed Internet, Granite Counters, Double Vanity, Eat-in Kitchen, Breakfast Bar, 9+ Flat Ceilings, Central Vacuum, No Interior Steps, Wet Bar, Kitchen Island, Pantry, Full Bth Master Bdrm, Separate Shwr & Tub, Tub with Jets
Heating Natural Gas
Cooling Central Air, Ceiling Fan(s), ENERGY STAR Qualified Equipment, Programmable Thmstat
Flooring Carpet, Stone, Wood
Fireplaces Type Family Room, Gas
Fireplace Yes
Window Features Dual Pane
Appliance Gas Cooktop, Built-In Electric Oven, Water Purifier
SPA Heated,Private
Laundry Wshr/Dry HookUp Only
Exterior
Exterior Feature Private Street(s), Built-in Barbecue
Parking Features RV Gate, Garage Door Opener, Extended Length Garage, Direct Access, Attch'd Gar Cabinets, Side Vehicle Entry
Garage Spaces 4.0
Garage Description 4.0
Fence Block
Pool Play Pool, Heated
Community Features Gated
Utilities Available SRP
Roof Type Tile,Foam
Porch Covered Patio(s), Patio
Total Parking Spaces 4
Private Pool Yes
Building
Lot Description Sprinklers In Rear, Sprinklers In Front, Grass Front, Grass Back, Auto Timer H2O Front, Auto Timer H2O Back
Story 1
Builder Name Bob Wall
Sewer Sewer in & Cnctd, Public Sewer
Water City Water
Architectural Style Santa Barbara/Tuscan
Structure Type Private Street(s),Built-in Barbecue
New Construction No
Schools
Elementary Schools Haley Elementary
Middle Schools Santan Junior High School
High Schools Perry High School
School District Chandler Unified District #80
Others
HOA Name Brown Comm Mgmt
HOA Fee Include Pest Control,Maintenance Grounds,Street Maint
Senior Community No
Tax ID 303-43-085
Ownership Fee Simple
Acceptable Financing Cash, Conventional, VA Loan
Horse Property N
Disclosures Agency Discl Req, Seller Discl Avail
Possession Close Of Escrow
Listing Terms Cash, Conventional, VA Loan
Financing Cash
Read Less

Copyright 2025 Arizona Regional Multiple Listing Service, Inc. All rights reserved.
Bought with Good Oak Real Estate
GET MORE INFORMATION

James Lessa
Team Lead & Sr. Mortgage Broker | License ID: SA714546000 | NMLS 629922




