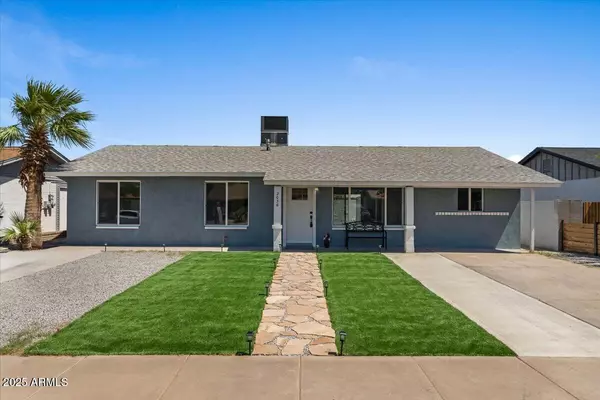For more information regarding the value of a property, please contact us for a free consultation.
2036 W WINDROSE Drive Phoenix, AZ 85029
Want to know what your home might be worth? Contact us for a FREE valuation!

Our team is ready to help you sell your home for the highest possible price ASAP
Key Details
Sold Price $378,750
Property Type Single Family Home
Sub Type Single Family Residence
Listing Status Sold
Purchase Type For Sale
Square Footage 1,284 sqft
Price per Sqft $294
Subdivision Canyon Foothills
MLS Listing ID 6878801
Sold Date 10/17/25
Style Ranch
Bedrooms 4
HOA Y/N No
Year Built 1971
Annual Tax Amount $812
Tax Year 2024
Lot Size 6,113 Sqft
Acres 0.14
Property Sub-Type Single Family Residence
Source Arizona Regional Multiple Listing Service (ARMLS)
Property Description
Discover this beautifully remodeled 4-bedroom, 3-bathroom single-family home, offering 1,284 sq. ft. of modern living space. Fully updated in 2025, it boasts an open-concept layout, a gourmet kitchen with quartz countertops, large island and stainless steel appliances, a luxurious primary suite and 2nd Bedroom ensuite, and three stylish bathrooms. The private, low-maintenance backyard is perfect for relaxing or entertaining. Enjoy new HVAC, roofing, and energy-efficient windows. Located in a vibrant Phoenix neighborhood, minutes from Cave Creek Park, Acacia Park, schools in the Washington Elementary District, and Moon Valley High School. Shop and dine at Metrocenter Mall, with easy I-17 access to downtown. Move-in ready in a welcoming community. Check out shawbuttephx.org for more info.
Location
State AZ
County Maricopa
Community Canyon Foothills
Area Maricopa
Rooms
Other Rooms Great Room
Master Bedroom Split
Den/Bedroom Plus 4
Separate Den/Office N
Interior
Interior Features High Speed Internet, Eat-in Kitchen, 9+ Flat Ceilings, No Interior Steps, Kitchen Island, 2 Master Baths, Full Bth Master Bdrm
Heating Electric
Cooling Central Air, Ceiling Fan(s)
Flooring Laminate, Tile
Fireplace No
SPA None
Laundry Wshr/Dry HookUp Only
Exterior
Exterior Feature Storage
Fence Block
Pool None
Community Features Near Bus Stop
Utilities Available APS
View Mountain(s)
Roof Type Composition
Porch Covered Patio(s)
Private Pool No
Building
Lot Description Desert Back, Desert Front, Synthetic Grass Frnt
Story 1
Builder Name unk
Sewer Public Sewer
Water City Water
Architectural Style Ranch
Structure Type Storage
New Construction No
Schools
Elementary Schools Shaw Butte School
Middle Schools Mountain Sky Middle School
High Schools Thunderbird High School
School District Glendale Union High School District
Others
HOA Fee Include No Fees
Senior Community No
Tax ID 149-04-245
Ownership Fee Simple
Acceptable Financing Cash, Conventional, 1031 Exchange, FHA
Horse Property N
Disclosures Seller Discl Avail
Possession Close Of Escrow
Listing Terms Cash, Conventional, 1031 Exchange, FHA
Financing FHA
Read Less

Copyright 2025 Arizona Regional Multiple Listing Service, Inc. All rights reserved.
Bought with A.Z. & Associates
GET MORE INFORMATION

James Lessa
Team Lead & Sr. Mortgage Broker | License ID: SA714546000 | NMLS 629922




