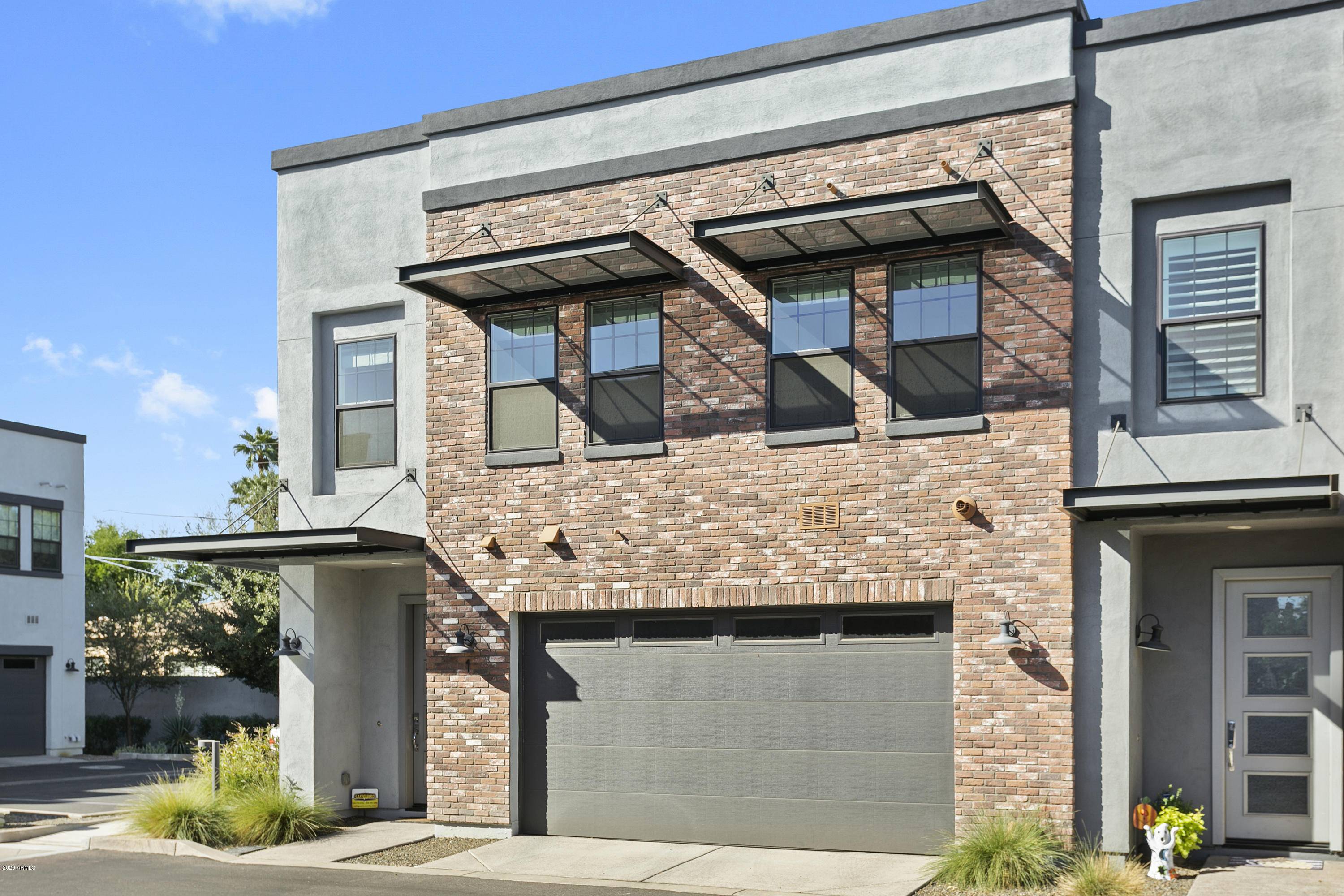For more information regarding the value of a property, please contact us for a free consultation.
240 W Missouri Avenue #1 Phoenix, AZ 85013
Want to know what your home might be worth? Contact us for a FREE valuation!

Our team is ready to help you sell your home for the highest possible price ASAP
Key Details
Sold Price $520,000
Property Type Townhouse
Sub Type Townhouse
Listing Status Sold
Purchase Type For Sale
Square Footage 1,973 sqft
Price per Sqft $263
Subdivision 240 W. Missouri
MLS Listing ID 6156805
Sold Date 01/04/21
Style Contemporary
Bedrooms 3
HOA Fees $244/mo
HOA Y/N Yes
Year Built 2012
Annual Tax Amount $1,200
Tax Year 2019
Property Sub-Type Townhouse
Source Arizona Regional Multiple Listing Service (ARMLS)
Property Description
PRIME LOCATION. Elegant 3/2.5 is beautifully appointed w/Chef's kitchen and GE Monogram appliances, contemporary cabinets, large island, Quartz countertops and limestone & glass backsplash. The 12x24 porcelain tile covers first floor and bathrooms & carpet covers stairs and bedrooms. Large master suite w/walk-in closet and huge walk-in spa rain shower. Two car garage is attached. Enjoy this quiet, sophisticated community just minutes from fine dining, world class shopping and Light Rail. Minutes to Biltmore Fashion Park and hiking trails.
Location
State AZ
County Maricopa
Community 240 W. Missouri
Direction Camelback Rd & Central Avenue. Head north on Central Ave 1/2 mile to Missouri Ave. Turn left (west) on Missouri Ave. 1/4 mile down is 240 Missouri. Turn right into subdivision; take first left to #1.
Rooms
Other Rooms Great Room
Master Bedroom Split
Den/Bedroom Plus 3
Separate Den/Office N
Interior
Interior Features High Speed Internet, Double Vanity, Upstairs, Eat-in Kitchen, Breakfast Bar, Vaulted Ceiling(s), Kitchen Island, Pantry, Full Bth Master Bdrm
Heating Natural Gas
Cooling Central Air, Ceiling Fan(s), Programmable Thmstat
Flooring Carpet, Tile
Fireplaces Type None
Fireplace No
Window Features Low-Emissivity Windows,Dual Pane,ENERGY STAR Qualified Windows,Vinyl Frame
Appliance Gas Cooktop
SPA None
Laundry Engy Star (See Rmks), Wshr/Dry HookUp Only
Exterior
Exterior Feature Private Yard
Parking Features Garage Door Opener, Direct Access
Garage Spaces 2.0
Garage Description 2.0
Fence Block
Pool None
Community Features Community Pool Htd, Near Light Rail Stop, Near Bus Stop, Biking/Walking Path
Roof Type Built-Up,Foam
Porch Patio
Building
Lot Description Sprinklers In Rear, Sprinklers In Front, Corner Lot, Desert Back, Desert Front, Grass Back, Auto Timer H2O Back
Story 2
Builder Name K Hovinian
Sewer Sewer in & Cnctd, Public Sewer
Water City Water
Architectural Style Contemporary
Structure Type Private Yard
New Construction No
Schools
Elementary Schools Madison Elementary School
Middle Schools Madison Meadows School
High Schools Central High School
School District Phoenix Union High School District
Others
HOA Name Trestle Management
HOA Fee Include Maintenance Grounds,Street Maint,Trash,Roof Replacement,Maintenance Exterior
Senior Community No
Tax ID 162-28-111
Ownership Fee Simple
Acceptable Financing Cash, Conventional, FHA, VA Loan
Horse Property N
Listing Terms Cash, Conventional, FHA, VA Loan
Financing Cash
Read Less

Copyright 2025 Arizona Regional Multiple Listing Service, Inc. All rights reserved.
Bought with BD Baker Company




