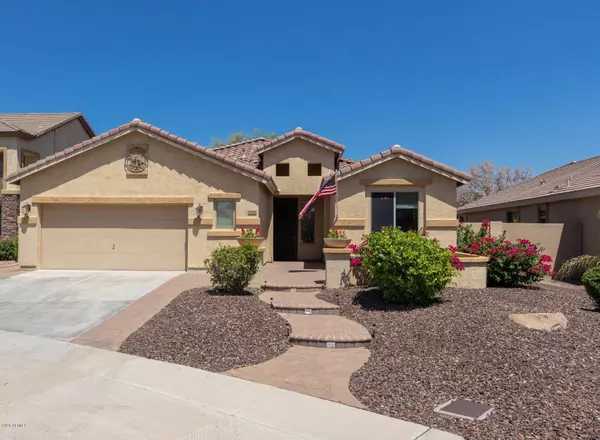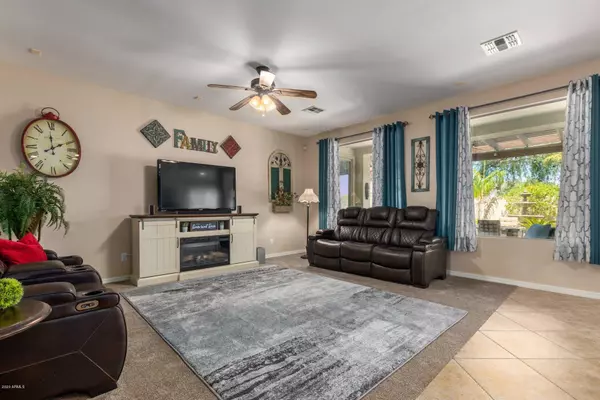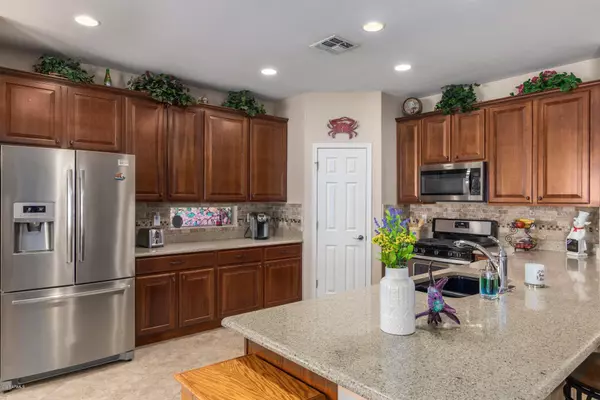For more information regarding the value of a property, please contact us for a free consultation.
26409 N 54TH Avenue Phoenix, AZ 85083
Want to know what your home might be worth? Contact us for a FREE valuation!

Our team is ready to help you sell your home for the highest possible price ASAP
Key Details
Sold Price $376,000
Property Type Single Family Home
Sub Type Single Family - Detached
Listing Status Sold
Purchase Type For Sale
Square Footage 2,100 sqft
Price per Sqft $179
Subdivision Stetson Valley Parcels 5 13 14
MLS Listing ID 6079956
Sold Date 06/15/20
Style Spanish
Bedrooms 3
HOA Fees $73/qua
HOA Y/N Yes
Year Built 2006
Annual Tax Amount $2,372
Tax Year 2019
Lot Size 7,995 Sqft
Acres 0.18
Property Sub-Type Single Family - Detached
Source Arizona Regional Multiple Listing Service (ARMLS)
Property Description
Love to watch the sunrise and sunset? This is the perfect house! Situated across from a green belt with direct views of mountains in the front and back. New carpet was just installed. 3 Bedroom plus a Den and 3 full bathrooms. Each bedroom is completely separate from the other making this split floor plan a favorite. A stunning paver entry invites you to the front door and provides an area to relax in front of home. The kitchen has plenty of cabinetry, gas range and granite counters. This is a true 2 and a half car with storage cabinets and garage service door to the yard. The laundry room is large with upper cabinetry. The community is highly regarded and has quick access to shopping, dining, freeways, hiking trails, dog park, soccer field and more.
Location
State AZ
County Maricopa
Community Stetson Valley Parcels 5 13 14
Direction NORTH TO MARCUS/ LARIAT - WEST TO 54TH AVE - NORTH & KEEP RIGHT TO HOME
Rooms
Other Rooms Great Room
Master Bedroom Split
Den/Bedroom Plus 4
Separate Den/Office Y
Interior
Interior Features Eat-in Kitchen, Breakfast Bar, 9+ Flat Ceilings, No Interior Steps, Pantry, 3/4 Bath Master Bdrm, Double Vanity, High Speed Internet, Granite Counters
Heating Natural Gas
Cooling Ceiling Fan(s), Refrigeration
Flooring Carpet, Tile
Fireplaces Number No Fireplace
Fireplaces Type None
Fireplace No
Window Features Dual Pane
SPA None
Laundry WshrDry HookUp Only
Exterior
Exterior Feature Covered Patio(s), Patio
Parking Features Electric Door Opener
Garage Spaces 2.5
Garage Description 2.5
Fence Block
Pool No Pool
Community Features Playground, Biking/Walking Path
Amenities Available Management, Rental OK (See Rmks)
View Mountain(s)
Roof Type Tile,Concrete
Private Pool No
Building
Lot Description Sprinklers In Front, Desert Back, Desert Front, Gravel/Stone Front, Gravel/Stone Back, Auto Timer H2O Front
Story 1
Builder Name Pulta
Sewer Public Sewer
Water City Water
Architectural Style Spanish
Structure Type Covered Patio(s),Patio
New Construction No
Schools
Middle Schools Hillcrest Middle School
High Schools Sandra Day O'Connor High School
School District Deer Valley Unified District
Others
HOA Name Stetson Valley
HOA Fee Include Maintenance Grounds
Senior Community No
Tax ID 201-38-200
Ownership Fee Simple
Acceptable Financing Conventional, FHA, VA Loan
Horse Property N
Listing Terms Conventional, FHA, VA Loan
Financing Conventional
Read Less

Copyright 2025 Arizona Regional Multiple Listing Service, Inc. All rights reserved.
Bought with HomeSmart
GET MORE INFORMATION
James Lessa
Team Lead & Sr. Mortgage Broker | License ID: SA714546000 | NMLS 629922




