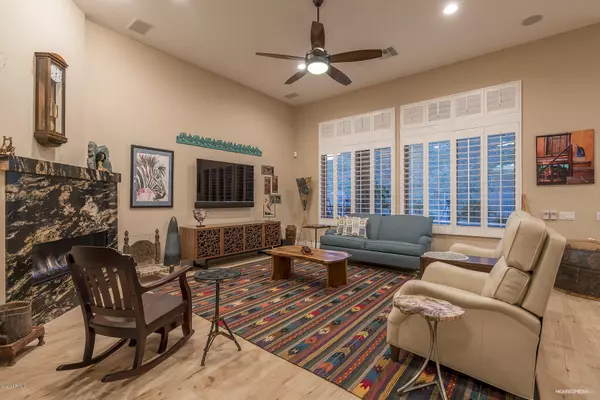For more information regarding the value of a property, please contact us for a free consultation.
26205 N 49TH Lane Phoenix, AZ 85083
Want to know what your home might be worth? Contact us for a FREE valuation!

Our team is ready to help you sell your home for the highest possible price ASAP
Key Details
Sold Price $635,000
Property Type Single Family Home
Sub Type Single Family Residence
Listing Status Sold
Purchase Type For Sale
Square Footage 3,296 sqft
Price per Sqft $192
Subdivision Stetson Valley Parcels 7 8 9 10
MLS Listing ID 6037003
Sold Date 03/17/20
Style Santa Barbara/Tuscan
Bedrooms 4
HOA Fees $73/qua
HOA Y/N Yes
Year Built 2006
Annual Tax Amount $4,112
Tax Year 2019
Lot Size 0.287 Acres
Acres 0.29
Property Sub-Type Single Family Residence
Source Arizona Regional Multiple Listing Service (ARMLS)
Property Description
Spectacular mountain views every day in Stetson Valley. Experience nature every day nestled against Deem Hills preserve. Come and enjoy luxurious living in this beautifully updated 4 bed + den, 3.5 bath home. New porcelain plank floors thru out along with well appointed finishes. Granite counter tops, SS appliances, tile bath finishes, and master closet custom design are just a few amenities of this family home.
The outdoor living area and backyard are perfect for play and entertaining. A large heated pool and spa with a water feature and grotto for family fun and BBQ's. In the evening relax in nature by the outdoor fireplace. Make this home yours! Call the listing agent today to set up your private tour!
Location
State AZ
County Maricopa
Community Stetson Valley Parcels 7 8 9 10
Direction Go north on 55th Ave and becomes W Deems Hills Pkwy, , turn right on 49th Glen, turn left on W. Lariat Ln, turn right on 49th Lane - house is on west side of street.
Rooms
Other Rooms Great Room
Master Bedroom Split
Den/Bedroom Plus 5
Separate Den/Office Y
Interior
Interior Features High Speed Internet, Granite Counters, Double Vanity, Eat-in Kitchen, 9+ Flat Ceilings, No Interior Steps, Soft Water Loop, Kitchen Island, Pantry, Full Bth Master Bdrm, Separate Shwr & Tub
Heating Natural Gas
Cooling Central Air, Ceiling Fan(s), Programmable Thmstat
Flooring Carpet, Tile
Fireplaces Type 2 Fireplace, Exterior Fireplace, Family Room, Gas
Fireplace Yes
Window Features Low-Emissivity Windows,Solar Screens,Dual Pane,Mechanical Sun Shds
Appliance Gas Cooktop, Water Purifier
SPA Heated,Private
Laundry Engy Star (See Rmks), Wshr/Dry HookUp Only
Exterior
Exterior Feature Private Yard, Built-in Barbecue
Parking Features RV Gate, Garage Door Opener, Direct Access, Temp Controlled
Garage Spaces 3.0
Garage Description 3.0
Fence Block, Wrought Iron
Pool Heated
Community Features Biking/Walking Path
View Mountain(s)
Roof Type Tile,Rolled/Hot Mop
Accessibility Zero-Grade Entry, Bath Lever Faucets, Accessible Hallway(s)
Porch Covered Patio(s)
Private Pool No
Building
Lot Description Sprinklers In Rear, Sprinklers In Front, Desert Back, Desert Front, Grass Front, Grass Back, Auto Timer H2O Front, Auto Timer H2O Back
Story 1
Builder Name Pulte Homes
Sewer Public Sewer
Water City Water
Architectural Style Santa Barbara/Tuscan
Structure Type Private Yard,Built-in Barbecue
New Construction No
Schools
Middle Schools Hillcrest Middle School
High Schools Sandra Day O'Connor High School
School District Deer Valley Unified District
Others
HOA Name Stetson Valley
HOA Fee Include Maintenance Grounds
Senior Community No
Tax ID 201-38-396
Ownership Fee Simple
Acceptable Financing Cash, Conventional
Horse Property N
Listing Terms Cash, Conventional
Financing Conventional
Read Less

Copyright 2025 Arizona Regional Multiple Listing Service, Inc. All rights reserved.
Bought with RE/MAX Professionals
GET MORE INFORMATION
James Lessa
Team Lead & Sr. Mortgage Broker | License ID: SA714546000 | NMLS 629922




