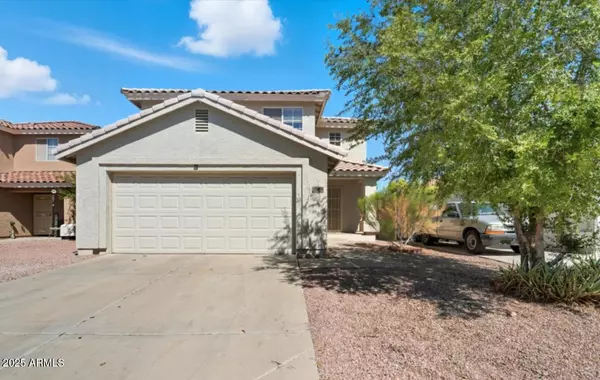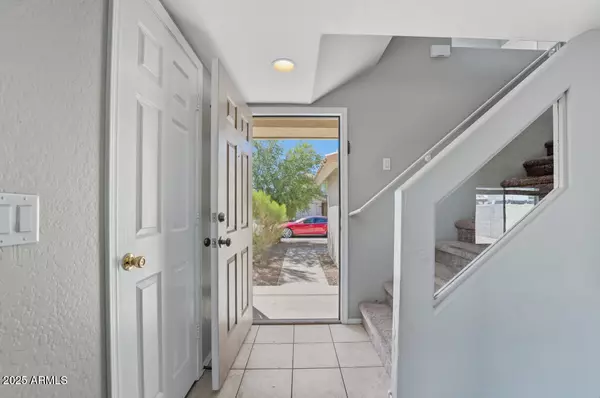
UPDATED:
Key Details
Property Type Single Family Home
Sub Type Single Family Residence
Listing Status Active
Purchase Type For Rent
Square Footage 1,383 sqft
Subdivision Sundial 4 Unit 2
MLS Listing ID 6948367
Bedrooms 3
HOA Y/N Yes
Year Built 2002
Lot Size 5,004 Sqft
Acres 0.11
Property Sub-Type Single Family Residence
Source Arizona Regional Multiple Listing Service (ARMLS)
Property Description
Location
State AZ
County Maricopa
Community Sundial 4 Unit 2
Area Maricopa
Direction EAST ON CACTUS FROM EL MIRAGE TO MAIN ST. SOUTH TO PARADISE QUICK RIGHT ON OLIVE THEN EAST ON PARADISE TO PROPERTY.
Rooms
Other Rooms Loft
Den/Bedroom Plus 4
Separate Den/Office N
Interior
Interior Features Pantry, Full Bth Master Bdrm, Laminate Counters
Heating Electric
Cooling Ceiling Fan(s), Programmable Thmstat
Flooring Carpet, Laminate
Furnishings Unfurnished
Fireplace No
SPA None
Laundry Washer Hookup, Inside
Exterior
Garage Spaces 2.0
Garage Description 2.0
Fence Block
Utilities Available APS
Roof Type Tile
Total Parking Spaces 2
Private Pool No
Building
Lot Description Desert Front, Gravel/Stone Front, Gravel/Stone Back
Story 2
Builder Name HANCOCK
Sewer Public Sewer
Water City Water
New Construction No
Schools
Elementary Schools Dysart Middle School
Middle Schools Dysart Middle School
High Schools Dysart High School
School District Dysart Unified District
Others
Pets Allowed Yes
HOA Name Sundial
Senior Community No
Tax ID 501-45-455
Horse Property N
Disclosures Seller Discl Avail
Possession Immediate

Copyright 2025 Arizona Regional Multiple Listing Service, Inc. All rights reserved.
GET MORE INFORMATION

James Lessa
Team Lead & Sr. Mortgage Broker | License ID: SA714546000 | NMLS 629922




