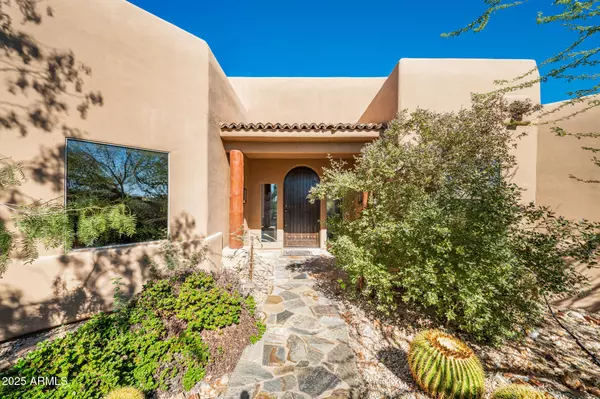
UPDATED:
Key Details
Property Type Single Family Home
Sub Type Single Family Residence
Listing Status Active
Purchase Type For Sale
Square Footage 4,902 sqft
Price per Sqft $509
Subdivision Saguaro Heights
MLS Listing ID 6945340
Style Territorial/Santa Fe
Bedrooms 5
HOA Y/N No
Year Built 1999
Annual Tax Amount $7,489
Tax Year 2024
Lot Size 1.043 Acres
Acres 1.04
Property Sub-Type Single Family Residence
Source Arizona Regional Multiple Listing Service (ARMLS)
Property Description
Prime location just blocks from top-rated BASIS school, Mayo Clinic, premier health clubs, and some of Scottsdale's finest dining.
The home features 5 spacious bedrooms (4 with private en suite bathrooms), 5.5 total baths, and two garages with space for 5 cars - one fully AC-controlled with EV charging. Enter through a secure gated courtyard with a circular drive and a stunning centerpiece fountain. Inside, soaring beamed ceilings, custom hand-forged hardware on interior doors, and seamless quartzite granite floors create warmth and authentic architectural detail.
The backyard offers an indoor-outdoor paradise with a sparkling pool and spa, pickleball sport court, expansive landscaping, and breathtaking open desert and mountain views. Owned solar provides energy efficiency without compromise.
This home is a private desert sanctuary offering space, serenity, and Arizona living at its finest. Don't miss the opportunity to own the ultimate blend of beauty, function, and tranquility!
Location
State AZ
County Maricopa
Community Saguaro Heights
Area Maricopa
Direction South on 124th St from Shea → Left on Mountain View → First Right on 125th Pl → Left on Silver Spur → Left on 126th St → Left on Saddlehorn Trail to end of cul-de-sac, home on left.
Rooms
Other Rooms Family Room, BonusGame Room
Master Bedroom Split
Den/Bedroom Plus 7
Separate Den/Office Y
Interior
Interior Features Double Vanity, Eat-in Kitchen, Breakfast Bar, 9+ Flat Ceilings, Wet Bar, Kitchen Island, Pantry, Full Bth Master Bdrm, Separate Shwr & Tub, Tub with Jets
Heating Electric, Natural Gas
Cooling Central Air, Ceiling Fan(s)
Flooring Carpet, Stone, Concrete
Fireplaces Type Gas
Fireplace Yes
Window Features Dual Pane
Appliance Electric Cooktop
SPA Heated,Private
Laundry Wshr/Dry HookUp Only
Exterior
Exterior Feature Private Yard, Sport Court(s), Built-in Barbecue
Parking Features RV Access/Parking, Gated, RV Gate, Garage Door Opener, Direct Access, Circular Driveway, Attch'd Gar Cabinets, Side Vehicle Entry
Garage Spaces 5.0
Garage Description 5.0
Fence Block
Pool Diving Pool, Heated
Utilities Available APS
View Mountain(s)
Roof Type Tile,Built-Up
Porch Covered Patio(s), Patio
Total Parking Spaces 5
Private Pool Yes
Building
Lot Description North/South Exposure, Borders Preserve/Public Land, Sprinklers In Rear, Sprinklers In Front, Desert Front, Cul-De-Sac, Grass Back, Auto Timer H2O Front, Auto Timer H2O Back
Story 1
Builder Name Custom
Sewer Septic in & Cnctd
Water City Water
Architectural Style Territorial/Santa Fe
Structure Type Private Yard,Sport Court(s),Built-in Barbecue
New Construction No
Schools
Elementary Schools Laguna Elementary School
Middle Schools Mountainside Middle School
High Schools Desert Mountain High School
School District Scottsdale Unified District
Others
HOA Fee Include No Fees
Senior Community No
Tax ID 217-32-351
Ownership Fee Simple
Acceptable Financing Cash, Conventional
Horse Property N
Disclosures None
Possession Close Of Escrow
Listing Terms Cash, Conventional

Copyright 2025 Arizona Regional Multiple Listing Service, Inc. All rights reserved.
GET MORE INFORMATION

James Lessa
Team Lead & Sr. Mortgage Broker | License ID: SA714546000 | NMLS 629922




