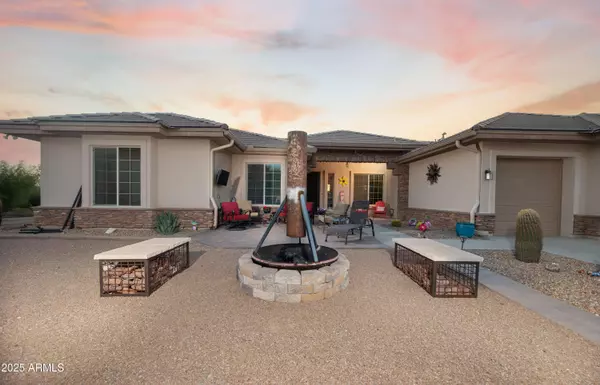
Open House
Sat Nov 01, 11:00am - 2:00pm
UPDATED:
Key Details
Property Type Single Family Home
Sub Type Single Family Residence
Listing Status Active
Purchase Type For Sale
Square Footage 3,042 sqft
Price per Sqft $459
Subdivision Commencing At The East Quarter Corner Of Section 1
MLS Listing ID 6937281
Style Contemporary,Ranch,Santa Barbara/Tuscan
Bedrooms 4
HOA Y/N No
Year Built 2017
Annual Tax Amount $6,421
Tax Year 2024
Lot Size 1.248 Acres
Acres 1.25
Property Sub-Type Single Family Residence
Source Arizona Regional Multiple Listing Service (ARMLS)
Property Description
construction multi-car garage, with incredible Superstition Mountain views. This RARE gem is a dream for all car buffs, entertainers, and more! Bring all your toys -there's room as it is designed to also store a 42' MotorCoach. Fully insulated and air-conditioned with RV doors, air compressor lines, car lift, bathroom, ample storage. Ideal for all your projects and toys. You can't build this for the price!
Move in ready custom 3042 sqft, 4 bed, 3 bath beautiful home with its own 3-car garage, features 10 ft soaring ceilings, 20-inch tile, gourmet kitchen with granite, and spacious island—perfect for entertaining overlooking a full length covered back patio. Energy
efficient Integra block home, R30 insulation in walls and R38 in attic. Step outside to enjoy the serene surroundings and plenty of space for outdoor activities, whether it's relaxing under the stars or hosting gatherings. Private block fencing on 3 sides, desert landscaped in the rear with plenty of room for your dream pool. Discover peaceful living with stunning Superstition Mountain views at your doorstep. This property blends natural beauty with comfort, privacy, car/toy storage and sweeping views! Just off a paved road with postcard sunrises and sunsets. Don't miss your chance to make it yours!
Location
State AZ
County Pinal
Community Commencing At The East Quarter Corner Of Section 1
Area Pinal
Direction US 60 - Left on Goldfield Rd. Right on Superstition Blvd, Left on Boyd Rd, Right on Shiprock St (dirt), Left on Roadrunner (dirt) to property on Left.
Rooms
Other Rooms Separate Workshop, Great Room, Family Room
Den/Bedroom Plus 4
Separate Den/Office N
Interior
Interior Features High Speed Internet, Granite Counters, Double Vanity, Eat-in Kitchen, Breakfast Bar, No Interior Steps, Kitchen Island, Pantry, Full Bth Master Bdrm, Separate Shwr & Tub
Heating Electric
Cooling Central Air, Ceiling Fan(s), Programmable Thmstat
Flooring Carpet, Tile
Fireplace No
Window Features Low-Emissivity Windows,Dual Pane,Vinyl Frame
Appliance Electric Cooktop
SPA None
Exterior
Exterior Feature Storage, RV Hookup
Parking Features RV Access/Parking, RV Gate, Garage Door Opener, Extended Length Garage, Direct Access, Circular Driveway, Attch'd Gar Cabinets, Over Height Garage, Rear Vehicle Entry, Separate Strge Area, Side Vehicle Entry, Temp Controlled, RV Garage
Garage Spaces 9.0
Garage Description 9.0
Fence Block, Partial
Landscape Description Irrigation Back, Irrigation Front
Utilities Available SRP
Roof Type Tile
Accessibility Zero-Grade Entry
Porch Covered Patio(s), Patio
Total Parking Spaces 9
Private Pool No
Building
Lot Description Sprinklers In Rear, Sprinklers In Front, Desert Back, Desert Front, Natural Desert Back, Dirt Front, Dirt Back, Gravel/Stone Front, Gravel/Stone Back, Auto Timer H2O Front, Natural Desert Front, Auto Timer H2O Back, Irrigation Front, Irrigation Back
Story 1
Builder Name ENR Homes LLC
Sewer Septic in & Cnctd, Septic Tank
Water Private Well, Shared Well
Architectural Style Contemporary, Ranch, Santa Barbara/Tuscan
Structure Type Storage,RV Hookup
New Construction No
Schools
Elementary Schools Desert Vista Elementary School
Middle Schools Cactus Canyon Junior High
High Schools Apache Junction High School
School District Apache Junction Unified District
Others
HOA Fee Include No Fees
Senior Community No
Tax ID 100-23-005-D
Ownership Fee Simple
Acceptable Financing Cash, Conventional
Horse Property Y
Disclosures Seller Discl Avail, Well Disclosure
Possession Close Of Escrow
Listing Terms Cash, Conventional

Copyright 2025 Arizona Regional Multiple Listing Service, Inc. All rights reserved.
GET MORE INFORMATION

James Lessa
Team Lead & Sr. Mortgage Broker | License ID: SA714546000 | NMLS 629922




