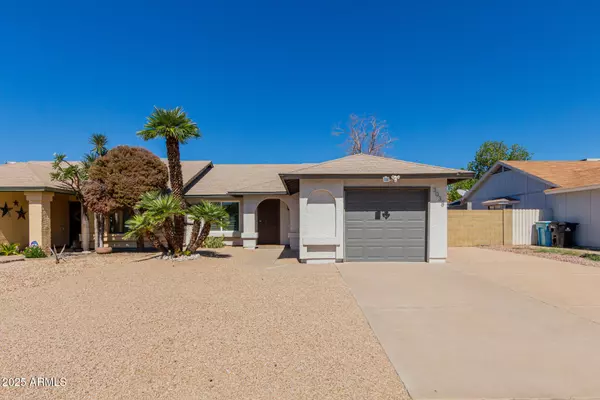
UPDATED:
Key Details
Property Type Single Family Home
Sub Type Gemini/Twin Home
Listing Status Active
Purchase Type For Sale
Square Footage 1,056 sqft
Price per Sqft $311
Subdivision Suncrest Villas Unit 2
MLS Listing ID 6927900
Bedrooms 2
HOA Y/N No
Year Built 1982
Annual Tax Amount $704
Tax Year 2024
Lot Size 4,198 Sqft
Acres 0.1
Property Sub-Type Gemini/Twin Home
Source Arizona Regional Multiple Listing Service (ARMLS)
Property Description
Inside you'll enjoy lower electric bills with upgraded dual pane Pella windows throughout. Granite counters in kitchen and baths, and newer Luxury Vinyl Plank flooring through entire home. Primary bedroom has a huge walk-in closet. Plenty of storage in this home! RV extended driveway too!
Location
State AZ
County Maricopa
Community Suncrest Villas Unit 2
Area Maricopa
Direction From Deer Valley Rd & 27th Ave, head South on 27th, West on Rose Garden Ln, Stay right on Rose Garden Ln, South on 30th Ave, & West on Irma Ln to the property.
Rooms
Other Rooms Family Room
Master Bedroom Split
Den/Bedroom Plus 2
Separate Den/Office N
Interior
Interior Features Granite Counters, Eat-in Kitchen, Breakfast Bar, No Interior Steps, Vaulted Ceiling(s), Pantry, 3/4 Bath Master Bdrm
Heating Electric
Cooling Central Air, Ceiling Fan(s)
Flooring Vinyl
Window Features Dual Pane
SPA None
Exterior
Exterior Feature Private Yard
Parking Features RV Access/Parking, Garage Door Opener
Garage Spaces 1.0
Garage Description 1.0
Fence Block
Utilities Available APS
Roof Type Composition
Porch Covered Patio(s), Patio
Total Parking Spaces 1
Private Pool No
Building
Lot Description Gravel/Stone Front, Gravel/Stone Back, Synthetic Grass Back
Story 1
Builder Name Estes Homes
Sewer Public Sewer
Water City Water
Structure Type Private Yard
New Construction No
Schools
Elementary Schools Park Meadows Elementary School
Middle Schools Deer Valley Middle School
High Schools Barry Goldwater High School
School District Deer Valley Unified District
Others
HOA Fee Include No Fees
Senior Community No
Tax ID 206-08-097
Ownership Fee Simple
Acceptable Financing Cash, Conventional, FHA, VA Loan
Horse Property N
Disclosures Seller Discl Avail
Possession Close Of Escrow
Listing Terms Cash, Conventional, FHA, VA Loan

Copyright 2025 Arizona Regional Multiple Listing Service, Inc. All rights reserved.
GET MORE INFORMATION





