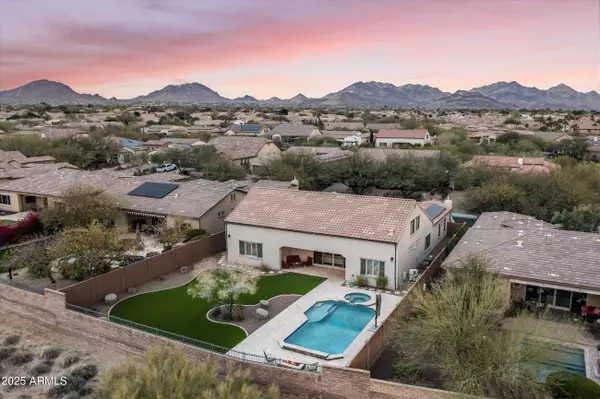
Open House
Sat Nov 22, 11:00am - 1:00pm
UPDATED:
Key Details
Property Type Single Family Home
Sub Type Single Family Residence
Listing Status Active
Purchase Type For Sale
Square Footage 4,218 sqft
Price per Sqft $520
Subdivision Bocara Bacara
MLS Listing ID 6925129
Style Santa Barbara/Tuscan
Bedrooms 4
HOA Fees $170/mo
HOA Y/N Yes
Year Built 2014
Annual Tax Amount $7,261
Tax Year 2024
Lot Size 0.306 Acres
Acres 0.31
Property Sub-Type Single Family Residence
Source Arizona Regional Multiple Listing Service (ARMLS)
Property Description
Set on a premium lot with no homes behind, the property borders pristine open space, ensuring rare privacy and unobstructed sunset views. Recently refreshed with new interior paint, the home showcases warm hardwood flooring, classic window shutters, and a thoughtfully designed split floor plan with an attached guest en-suite; ideal for multigenerational living or hosting.
All bedrooms and main living areas are located on the ground floor for effortless living, while the upstairs offers a spacious flex space with full bath and retractable projection screen. This flexible space can be a theater room, bedroom, game room, a second home office, or other personalized living area.
The backyard is designed for unforgettable gatherings, complete with a sparkling pool, spa, cozy firepit, grassy play area, and freshly renewed landscaping. Within Bocara's gated enclave of just 50 homes, you'll also enjoy tree-lined streets, a grassy park, playground, and a community garden. Enjoy the convenience of being only minutes from Scottsdale's premier dining, upscale shopping, championship golf, and scenic hiking trails.
Location
State AZ
County Maricopa
Community Bocara Bacara
Area Maricopa
Direction Go north on Scottsdale Road to Alameda Road (second right). Continue through gate and turn left on Parkview Lane to fifth home on the left.
Rooms
Other Rooms Loft, Great Room
Master Bedroom Split
Den/Bedroom Plus 6
Separate Den/Office Y
Interior
Interior Features High Speed Internet, Granite Counters, Double Vanity, Master Downstairs, Eat-in Kitchen, Breakfast Bar, 9+ Flat Ceilings, No Interior Steps, Kitchen Island, Bidet, Full Bth Master Bdrm, Separate Shwr & Tub, Tub with Jets
Heating Natural Gas
Cooling Central Air, Ceiling Fan(s), Programmable Thmstat
Flooring Carpet, Stone, Wood
Fireplaces Type Fire Pit, Family Room, Gas
Fireplace Yes
Window Features Low-Emissivity Windows,Dual Pane,ENERGY STAR Qualified Windows,Vinyl Frame
Appliance Gas Cooktop
SPA Private
Laundry Wshr/Dry HookUp Only
Exterior
Exterior Feature Private Yard
Parking Features Garage Door Opener, Direct Access, Electric Vehicle Charging Station(s)
Garage Spaces 3.0
Garage Description 3.0
Fence Block
Pool Heated
Community Features Gated, Playground, Biking/Walking Path
Utilities Available APS
Roof Type Tile,Concrete
Porch Covered Patio(s)
Total Parking Spaces 3
Private Pool Yes
Building
Lot Description Borders Common Area, Sprinklers In Rear, Sprinklers In Front, Desert Back, Desert Front, Synthetic Grass Back, Auto Timer H2O Front, Auto Timer H2O Back
Story 2
Builder Name Camelot Homes
Sewer Public Sewer
Water City Water
Architectural Style Santa Barbara/Tuscan
Structure Type Private Yard
New Construction No
Schools
Elementary Schools Pinnacle Peak Preparatory
Middle Schools Mountain Trail Middle School
High Schools Pinnacle High School
School District Paradise Valley Unified District
Others
HOA Name Bocara Homeowners As
HOA Fee Include Maintenance Grounds,Street Maint
Senior Community No
Tax ID 212-06-349
Ownership Fee Simple
Acceptable Financing Cash, Conventional
Horse Property N
Disclosures Agency Discl Req, Other (See Remarks), Seller Discl Avail
Possession By Agreement
Listing Terms Cash, Conventional

Copyright 2025 Arizona Regional Multiple Listing Service, Inc. All rights reserved.
GET MORE INFORMATION

James Lessa
Team Lead & Sr. Mortgage Broker | License ID: SA714546000 | NMLS 629922




