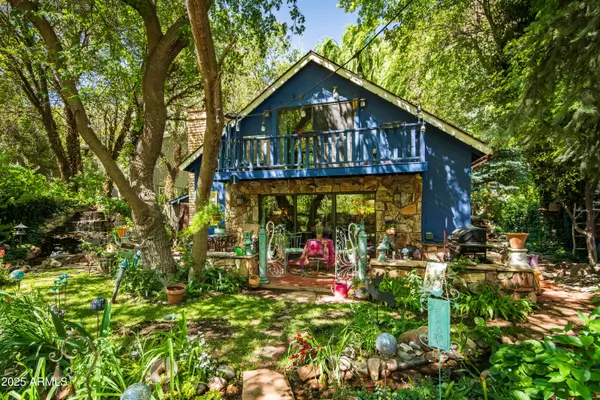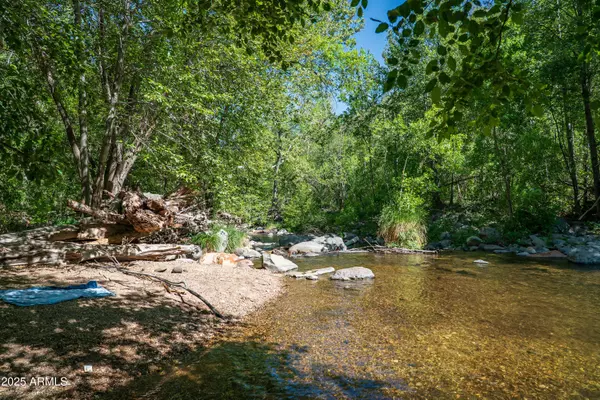UPDATED:
Key Details
Property Type Single Family Home
Sub Type Single Family Residence
Listing Status Active
Purchase Type For Sale
Square Footage 1,676 sqft
Price per Sqft $589
Subdivision Rancho Shangri-La
MLS Listing ID 6904219
Style Ranch
Bedrooms 3
HOA Fees $399/ann
HOA Y/N Yes
Year Built 1988
Annual Tax Amount $2,590
Tax Year 2024
Lot Size 6,051 Sqft
Acres 0.14
Property Sub-Type Single Family Residence
Source Arizona Regional Multiple Listing Service (ARMLS)
Property Description
STR allowed so make this your part time home plus income!
Location
State AZ
County Coconino
Community Rancho Shangri-La
Direction On 89A up Oak Creek Canyon drive 4 miles north of Uptown Sedona. to Indian Gardens, then drive another 1.5 miles to right turn crossing Oak Creek. Follow up to home on left.
Rooms
Master Bedroom Downstairs
Den/Bedroom Plus 3
Separate Den/Office N
Interior
Interior Features Granite Counters, Master Downstairs, Eat-in Kitchen, 3/4 Bath Master Bdrm, Bidet
Heating Natural Gas
Cooling Central Air, Evaporative Cooling
Flooring Carpet, Stone, Tile, Wood
Fireplaces Type 1 Fireplace, Living Room
Fireplace Yes
Window Features Dual Pane
Appliance Gas Cooktop, Built-In Electric Oven
SPA None
Exterior
Exterior Feature Balcony
Parking Features Common
Fence Other
Utilities Available Propane
View Mountain(s)
Roof Type Composition
Accessibility Hard/Low Nap Floors, Bath Grab Bars
Porch Patio
Private Pool No
Building
Lot Description Grass Front, Grass Back, Auto Timer H2O Front, Auto Timer H2O Back
Story 2
Builder Name Unknown
Sewer Septic in & Cnctd
Water Shared Well
Architectural Style Ranch
Structure Type Balcony
New Construction No
Schools
Elementary Schools West Sedona Elementary School
Middle Schools West Sedona Elementary School
High Schools Sedona Red Rock Junior/Senior High School
School District Sedona-Oak Creek Jusd #9
Others
HOA Name Rancho Shangri La
HOA Fee Include Street Maint
Senior Community No
Tax ID 405-21-030
Ownership Fee Simple
Acceptable Financing Cash, CTL
Horse Property N
Listing Terms Cash, CTL

Copyright 2025 Arizona Regional Multiple Listing Service, Inc. All rights reserved.




