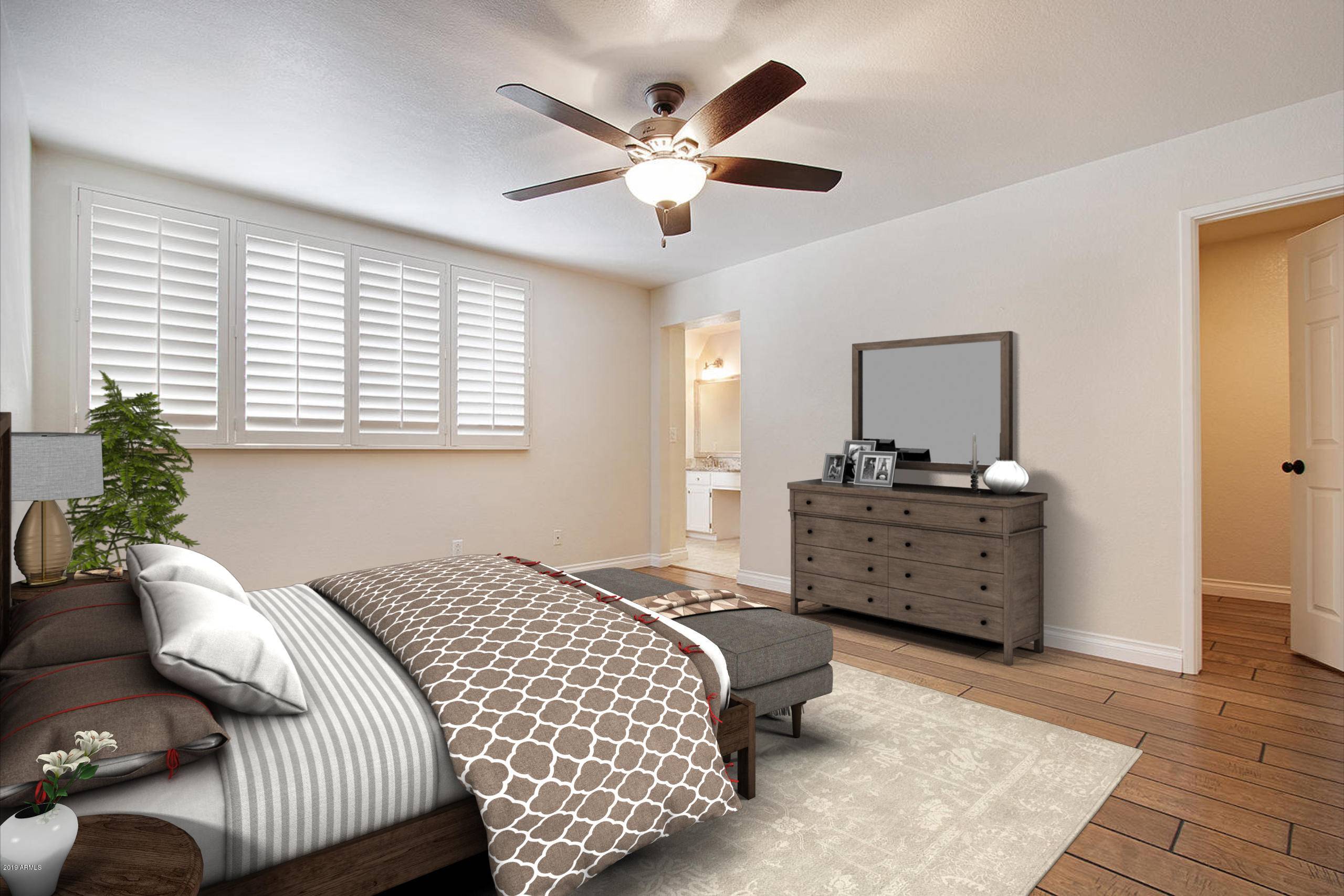For more information regarding the value of a property, please contact us for a free consultation.
10 W Georgia Avenue #20 Phoenix, AZ 85013
Want to know what your home might be worth? Contact us for a FREE valuation!

Our team is ready to help you sell your home for the highest possible price ASAP
Key Details
Sold Price $322,500
Property Type Townhouse
Sub Type Townhouse
Listing Status Sold
Purchase Type For Sale
Square Footage 1,354 sqft
Price per Sqft $238
Subdivision Peachtree Lane Amd Unit 1-31
MLS Listing ID 6065314
Sold Date 07/13/20
Style Contemporary
Bedrooms 2
HOA Fees $325/mo
HOA Y/N Yes
Year Built 1984
Annual Tax Amount $1,998
Tax Year 2019
Lot Size 681 Sqft
Acres 0.02
Property Sub-Type Townhouse
Source Arizona Regional Multiple Listing Service (ARMLS)
Property Description
Spectacular Urban Living! Contemporary, Rare End Unit in Heart of Uptown. Newer Anderson Dual Pane Door! Hardwood Floors, SS Appliances,
Plantation Shutters, Newer Wood/Iron Bannister. Cedar Lined Cabinets in Garage. Dramatic '18 Ceiling w/Fans & Wood-Burning FP in Liv Rm. Both Bedrooms are Ensuite w/ Private Bathrooms. Newer hot water heater & W/D- less than 1 yr old! Private Patio w/Watering System. Quiet, plus Amazing Location-Medlock Historic District. So close to Great Restaurants, Shops, AJ's, Lite Rail. Madison Schools! ROOF (new 2018), EXTERIOR CABLE & INTERNET -ALL Covered by HOA! Only 31 Units in this Well Managed and Maintained Community. Great Lock & Leave. Private End Unit with great lighting and privacy. IGNORE Days on Market. Buyer couldn't get loan after 30+ days in esc
Location
State AZ
County Maricopa
Community Peachtree Lane Amd Unit 1-31
Direction South on Central to Georgia Ave. Turn West (right) on Georgia. Proceed to !0 W. Georgia - SECOND driveway, turn North (right). Last unit on the Left.
Rooms
Master Bedroom Upstairs
Den/Bedroom Plus 2
Separate Den/Office N
Interior
Interior Features Upstairs, Vaulted Ceiling(s), Pantry, Double Vanity, Full Bth Master Bdrm, High Speed Internet, Granite Counters
Heating Electric
Cooling Ceiling Fan(s), Refrigeration
Flooring Carpet, Stone, Tile, Wood
Fireplaces Number 1 Fireplace
Fireplaces Type Other (See Remarks), 1 Fireplace, Living Room
Fireplace Yes
Window Features Sunscreen(s),Dual Pane
SPA None
Laundry WshrDry HookUp Only
Exterior
Exterior Feature Other, Patio, Private Street(s), Private Yard
Parking Features Attch'd Gar Cabinets, Dir Entry frm Garage, Electric Door Opener
Garage Spaces 2.0
Garage Description 2.0
Fence Block
Pool None
Community Features Community Spa Htd, Community Spa, Community Pool, Near Light Rail Stop, Near Bus Stop
Amenities Available Management, Rental OK (See Rmks)
Roof Type Tile,Foam
Private Pool No
Building
Lot Description Corner Lot, Desert Back, Desert Front
Story 2
Builder Name Unknown
Sewer Public Sewer
Water City Water
Architectural Style Contemporary
Structure Type Other,Patio,Private Street(s),Private Yard
New Construction No
Schools
Elementary Schools Madison Meadows School
High Schools Central High School
School District Phoenix Union High School District
Others
HOA Name Peachtree Lane HOA
HOA Fee Include Roof Repair,Insurance,Pest Control,Cable TV,Maintenance Grounds,Front Yard Maint,Roof Replacement,Maintenance Exterior
Senior Community No
Tax ID 162-25-351
Ownership Condominium
Acceptable Financing Conventional, 1031 Exchange, FHA, VA Loan
Horse Property N
Listing Terms Conventional, 1031 Exchange, FHA, VA Loan
Financing Conventional
Read Less

Copyright 2025 Arizona Regional Multiple Listing Service, Inc. All rights reserved.
Bought with Redfin Corporation
GET MORE INFORMATION
James Lessa
Managing Partner & Sr. Mortgage Broker | License ID: SA714546000 | NMLS 629922




