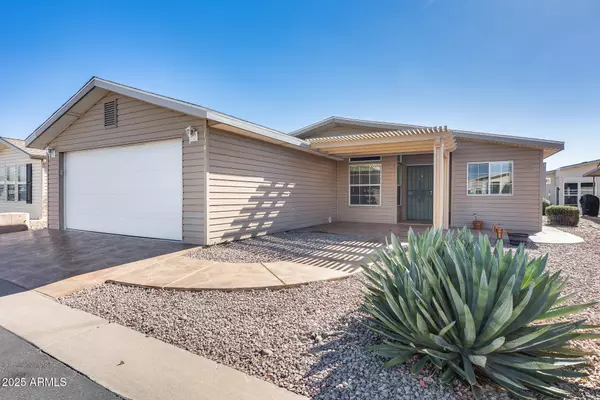
Open House
Fri Nov 14, 11:00am - 1:00pm
UPDATED:
Key Details
Property Type Mobile Home
Sub Type Mfg/Mobile Housing
Listing Status Active
Purchase Type For Sale
Square Footage 1,691 sqft
Price per Sqft $127
Subdivision Dolce Vita
MLS Listing ID 6946160
Style Ranch
Bedrooms 2
HOA Y/N No
Land Lease Amount 977.0
Year Built 2006
Tax Year 2024
Property Sub-Type Mfg/Mobile Housing
Source Arizona Regional Multiple Listing Service (ARMLS)
Property Description
Location
State AZ
County Pinal
Community Dolce Vita
Area Pinal
Direction Take US-60 East toward Apache Junction. Exit at Goldfield Rd (Exit sign will say Goldfield Rd / Superstition Mountains). Turn right (south) onto S Goldfield Rd. Proceed into the Dolce Vita community entrance on the east side of Goldfield Rd. (There is a guard gate.) Then continue to 1043.
Rooms
Other Rooms Family Room, Arizona RoomLanai
Master Bedroom Split
Den/Bedroom Plus 3
Separate Den/Office Y
Interior
Interior Features High Speed Internet, Eat-in Kitchen, Breakfast Bar, Pantry, 3/4 Bath Master Bdrm, Laminate Counters
Heating Electric
Cooling Central Air, Ceiling Fan(s)
Flooring Carpet, Tile
Fireplace No
Window Features Skylight(s)
SPA None
Exterior
Parking Features Garage Door Opener
Garage Spaces 2.0
Garage Description 2.0
Fence Partial
Community Features Pickleball, Gated, Community Spa Htd, Community Media Room, Guarded Entry, Tennis Court(s), Biking/Walking Path, Fitness Center
Utilities Available SRP
Roof Type Composition
Total Parking Spaces 2
Private Pool No
Building
Lot Description Desert Front
Story 1
Builder Name Cavco
Sewer Public Sewer
Water City Water
Architectural Style Ranch
New Construction No
Schools
Elementary Schools Adult
Middle Schools Adult
High Schools Adult
School District Adult
Others
HOA Fee Include No Fees
Senior Community Yes
Tax ID 103-01-008-A
Ownership Leasehold
Acceptable Financing Cash, Conventional
Horse Property N
Disclosures Agency Discl Req, Seller Discl Avail
Possession Close Of Escrow
Listing Terms Cash, Conventional
Special Listing Condition Age Restricted (See Remarks)
Virtual Tour https://www.zillow.com/view-imx/6c95b5b8-f2c9-4e0c-8ee8-692106ff1652?setAttribution=mls&wl=true&initialViewType=pano&utm_source=dashboard

Copyright 2025 Arizona Regional Multiple Listing Service, Inc. All rights reserved.
GET MORE INFORMATION

James Lessa
Team Lead & Sr. Mortgage Broker | License ID: SA714546000 | NMLS 629922




